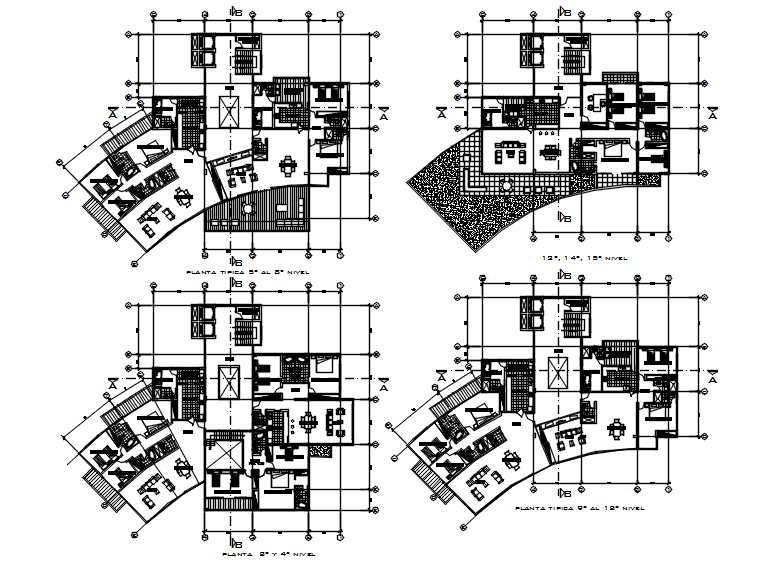Architectural plan of the hotel building with furniture details in dwg file
Description
Architectural plan of the hotel building with furniture details in dwg file which provide detail of hall, room, kitchen with dining area, bathroom, toilet, etc.

Uploaded by:
Eiz
Luna
