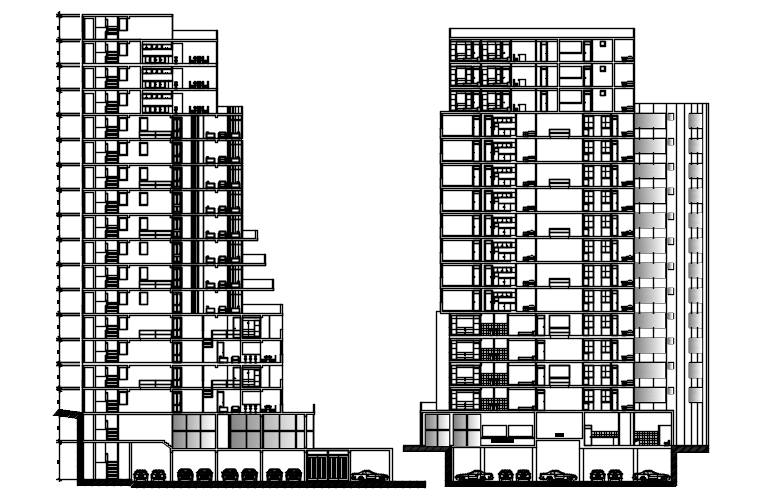Autocad drawing of multistorey hotel building
Description
Autocad drawing of multistorey hotel building which includes detail different section, detail of floor level, detail of doors and windows, detail of parking floor, detail of doors and windows.

Uploaded by:
Eiz
Luna
