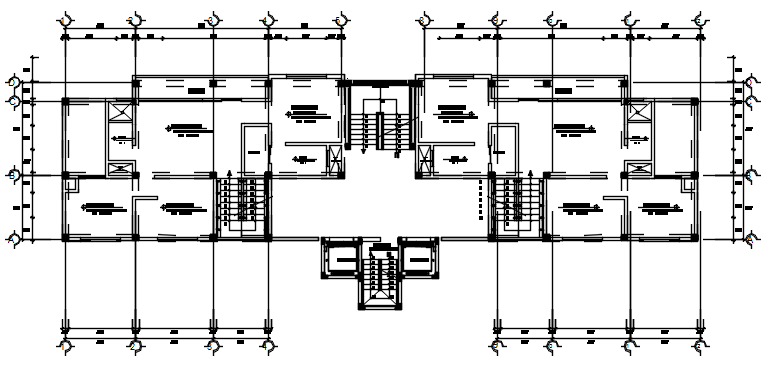Autocad drawing of a duplex house with detail dimension in dwg file
Description
Autocad drawing of a duplex house with detail dimension in dwg file which provides detail of drawing room, bedroom, kitchen, dining room, bathroom, toilet, etc.

Uploaded by:
Eiz
Luna

