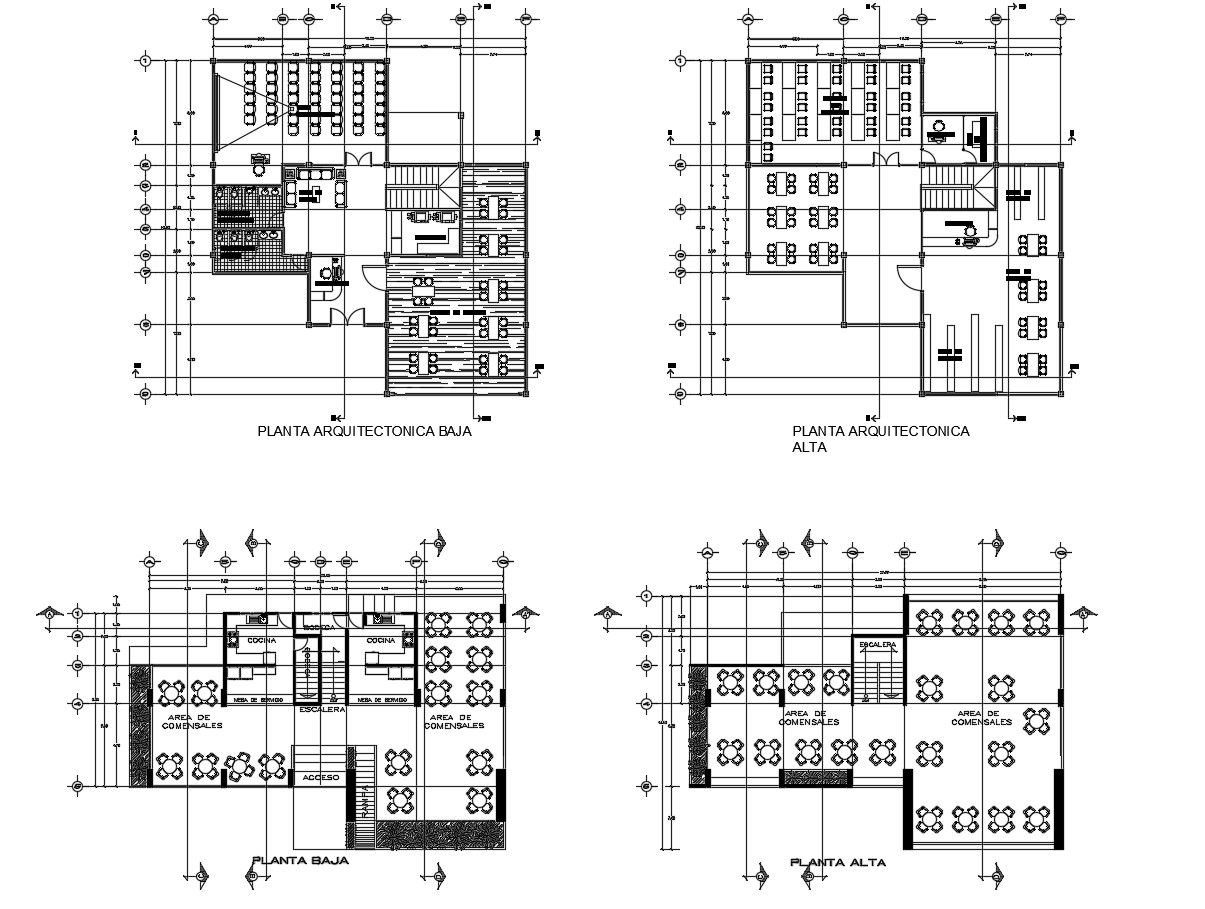Cafe drawing in autocad
Description
Cafe drawing in autocad it include ground floor layout, first floor layout, it also include kitchen, serving platform, seating area, garden area, etc
File Type:
DWG
File Size:
3 MB
Category::
Interior Design
Sub Category::
Hotel And Restaurant Interior
type:
Gold
Uploaded by:
K.H.J
Jani
