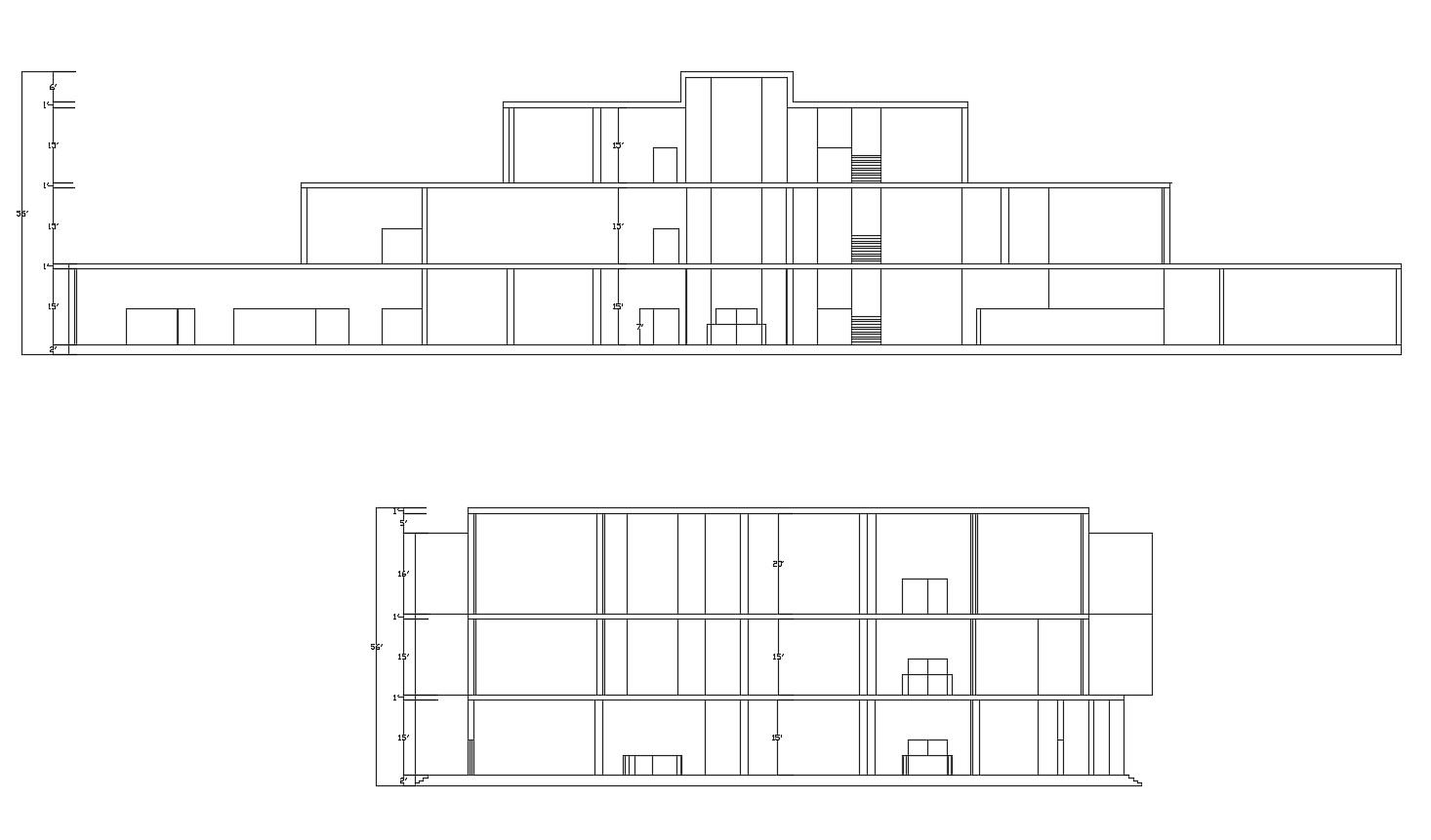Autocad drawing of sectional elevation of exhibition center
Description
Autocad drawing of sectional elevation of exhibition center it include sections of ground floor, first floor, second floor , etc
File Type:
DWG
File Size:
1.8 MB
Category::
Interior Design
Sub Category::
Showroom & Shop Interior
type:
Gold
Uploaded by:
K.H.J
Jani
