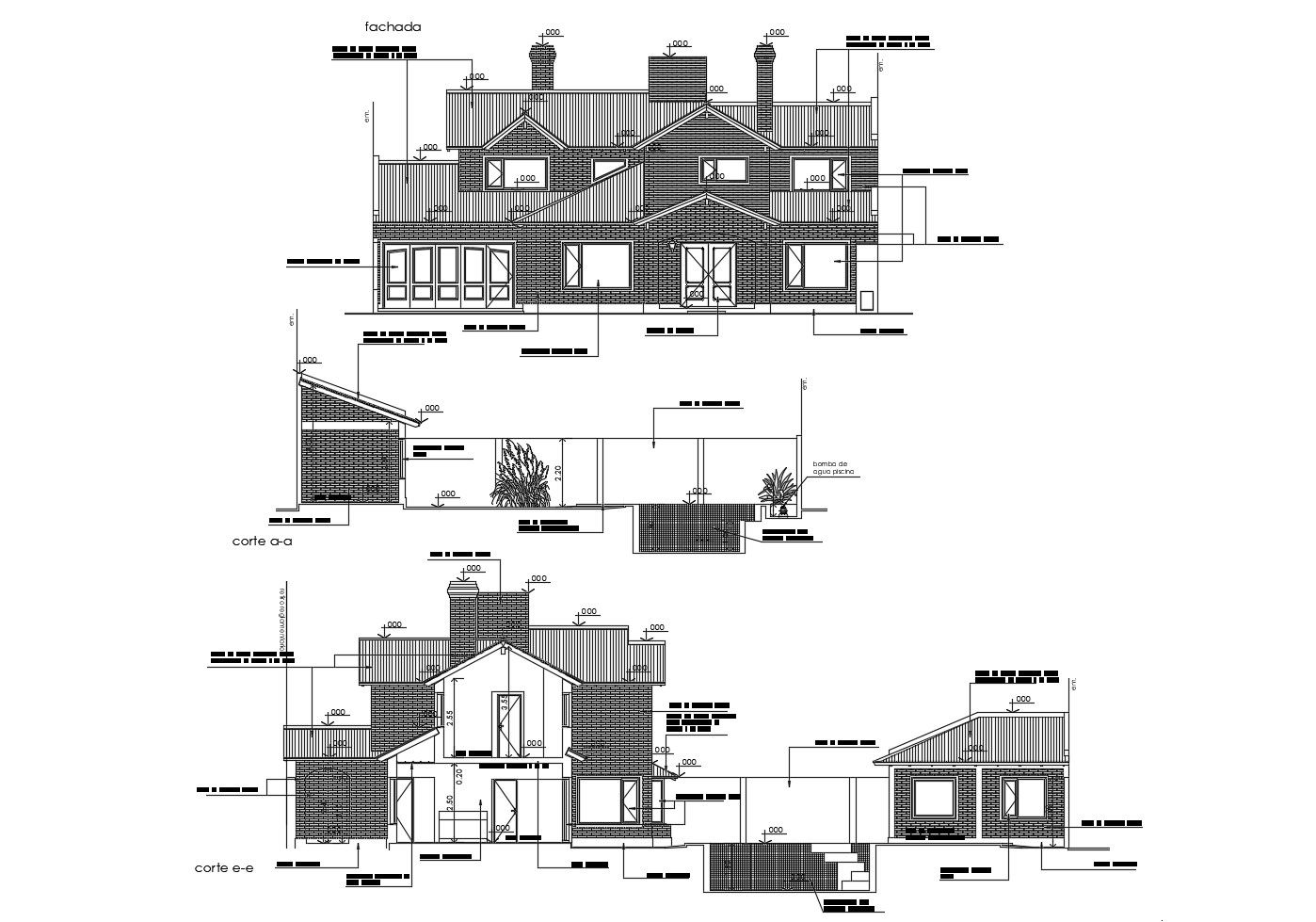Elevation drawing of the bungalow with detail dimension in dwg file
Description
Elevation drawing of the bungalow with detail dimension in dwg file which provides detail of front elevation, side elevation, detail of floor level, etc.

Uploaded by:
Eiz
Luna
