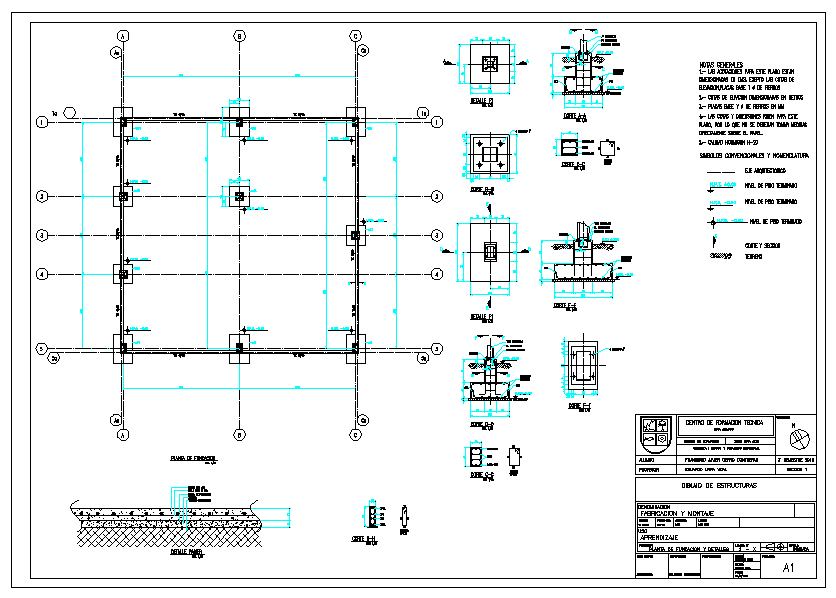Foundation plan
Description
A foundation is the element of an architectural structure which connects it to the ground, and transfers loads from the structure to the ground.Foundation plan Download file, Foundation plan Design file, Foundation plan Detail file.

Uploaded by:
Liam
White
