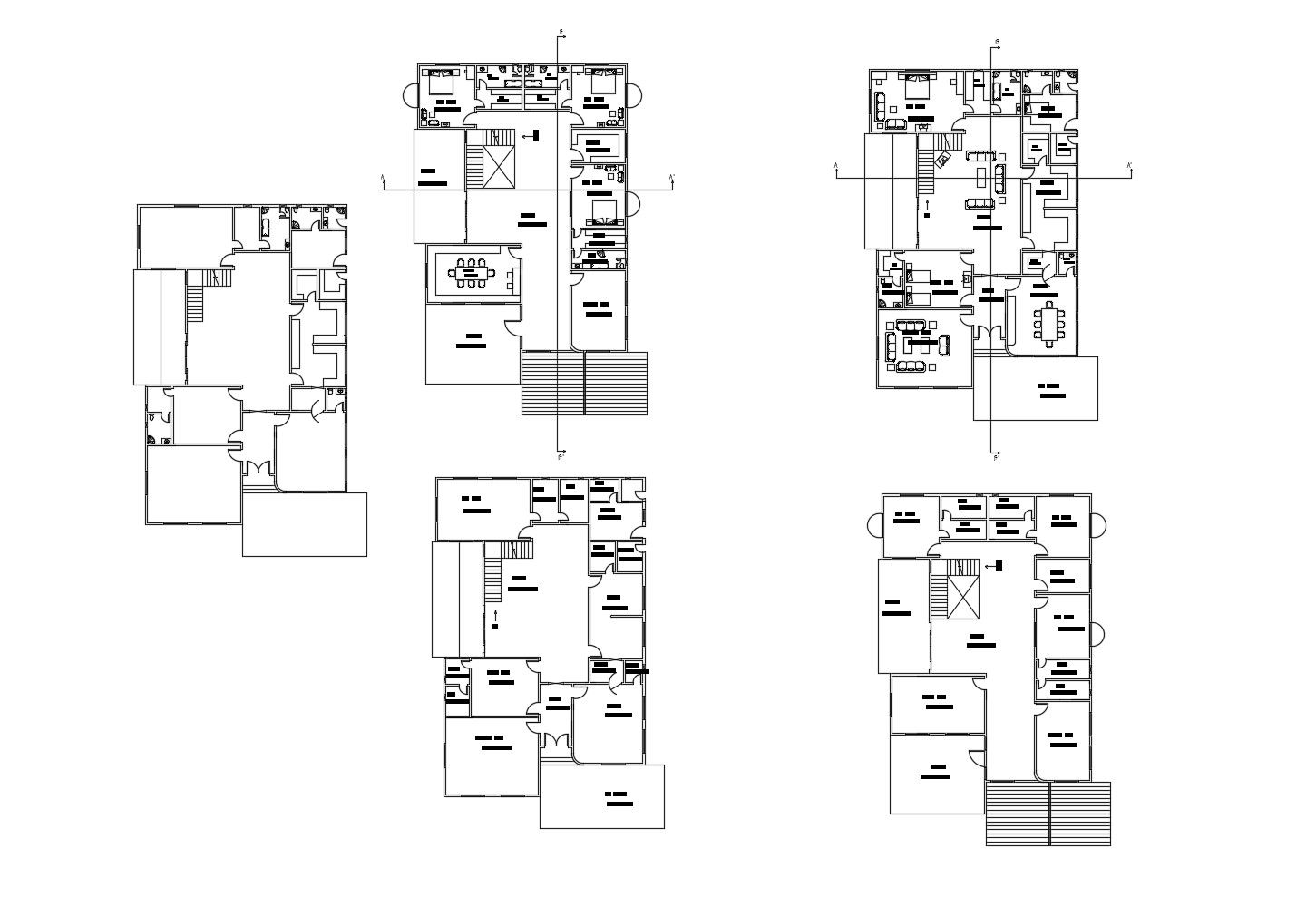Plan of the Residential house with detail dimension in AutoCAD
Description
Plan of the Residential house with detail dimension in AutoCAD which provide detail of hall, drawing room, bedroom, kitchen with dining area, bathroom, toilet, etc.

Uploaded by:
Eiz
Luna
