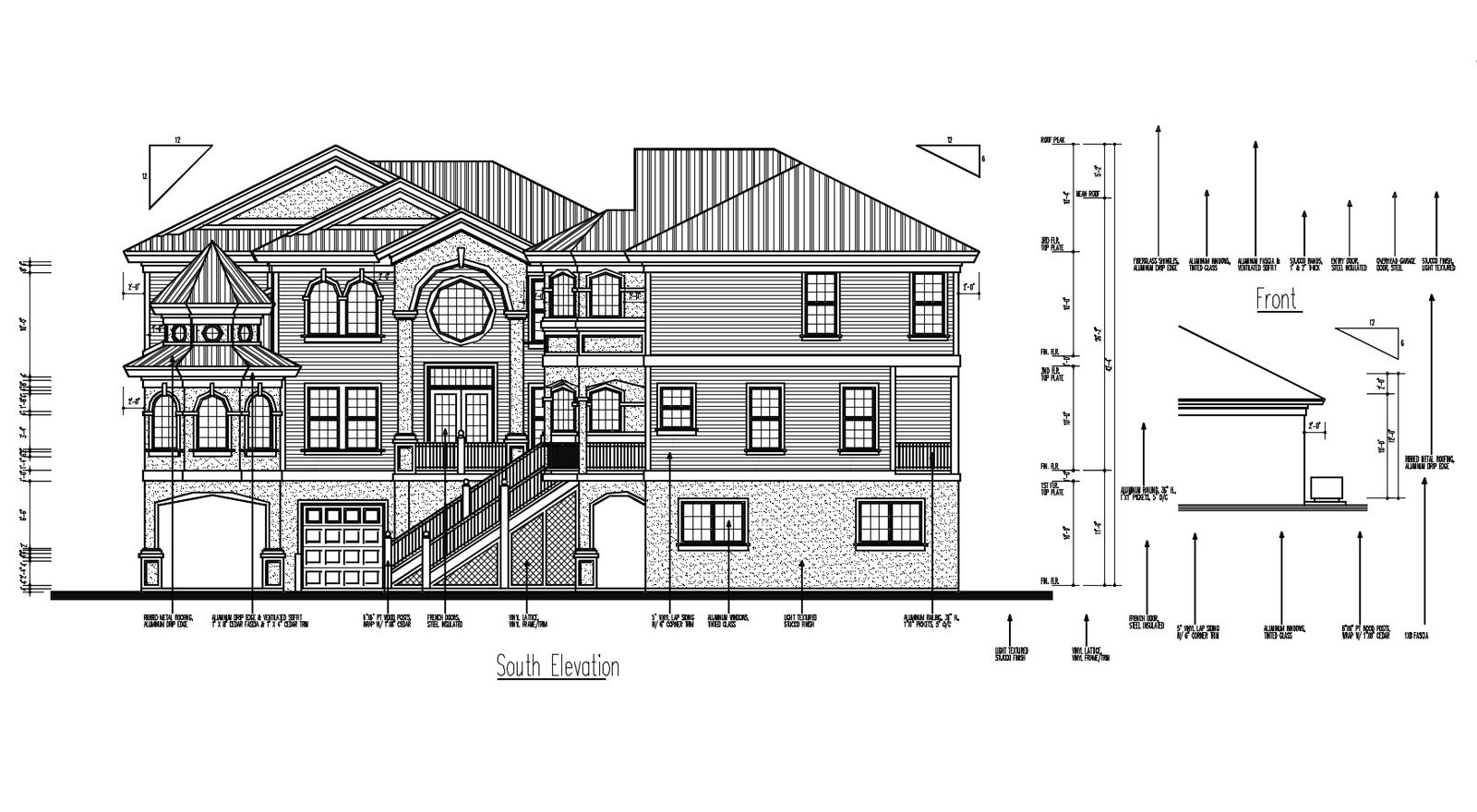Elevation drawing of the bungalow design in dwg file
Description
Elevation drawing of the bungalow design in dwg file which provides detail of south elevation, detail of floor level, doors, and windows, roofing, aluminum railing, etc.

Uploaded by:
Eiz
Luna
