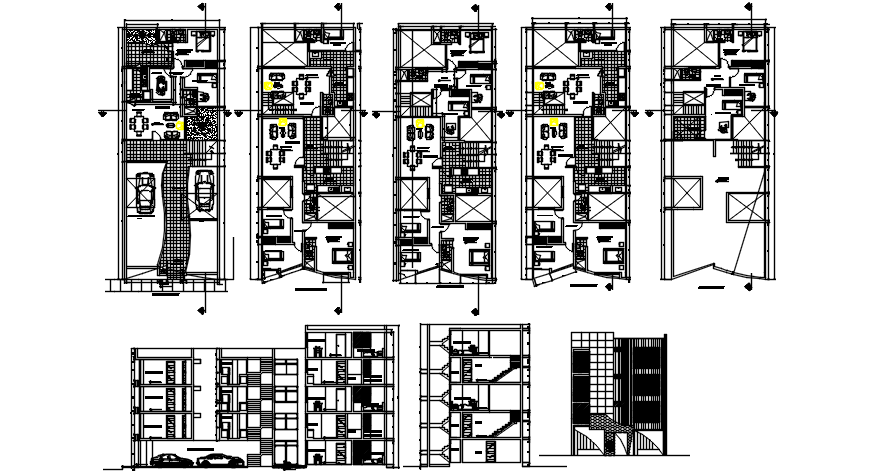Apartment with elevation and section in dwg file
Description
Apartment with elevation and section in dwg file which includes detail of drawing room, bedroom, kitchen, dining room, bathroom, toilet, etc it it also gives detail of parking area, furniture details.

Uploaded by:
Eiz
Luna

