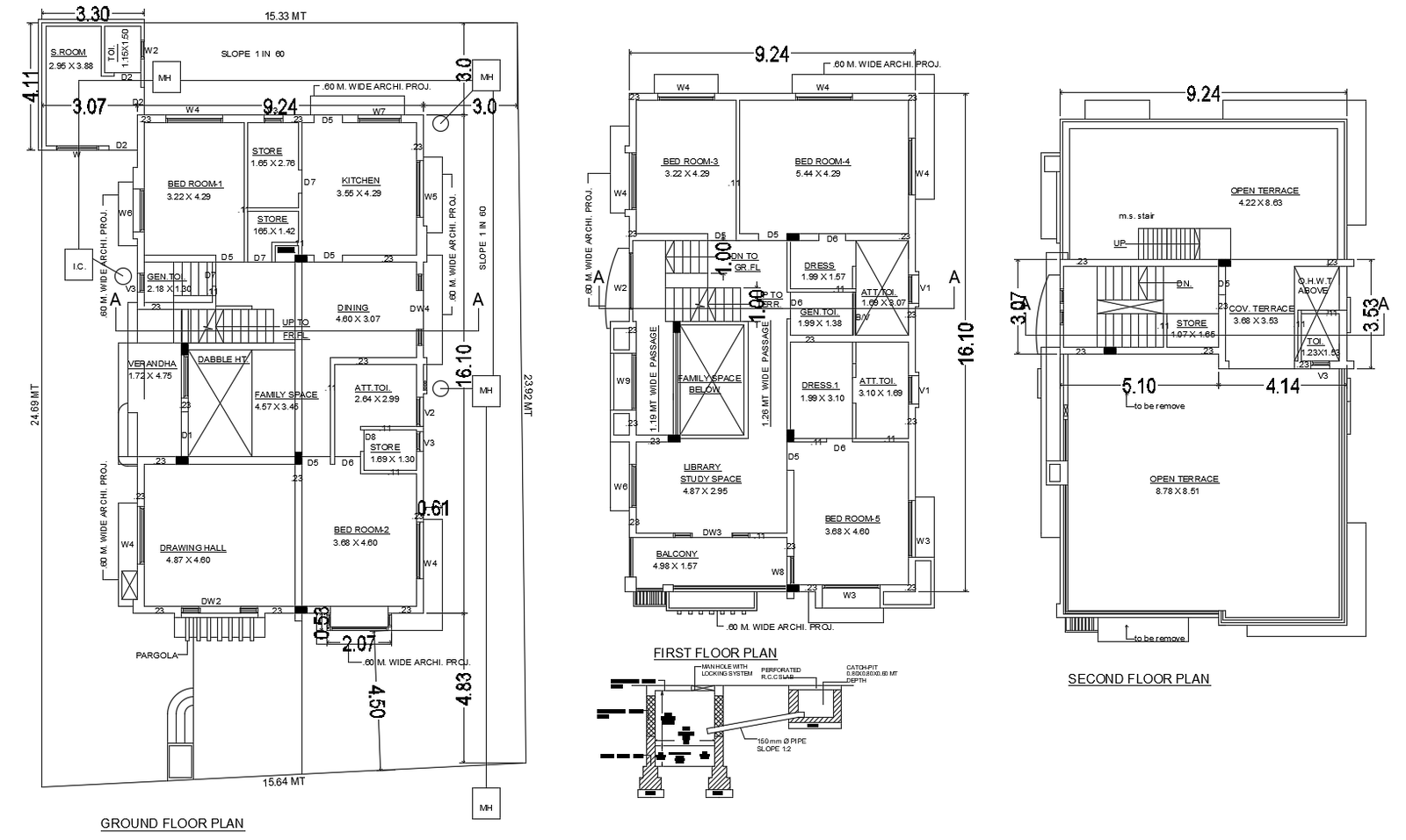Autocad drawing of residential bungalow
Description
Autocad drawing of residential bungalow it include ground floor layout, first-floor layout,terrace layout it also includes kitchen, dinning area,entrance,bathroom,bedroom,balcony,etc
Uploaded by:
K.H.J
Jani
