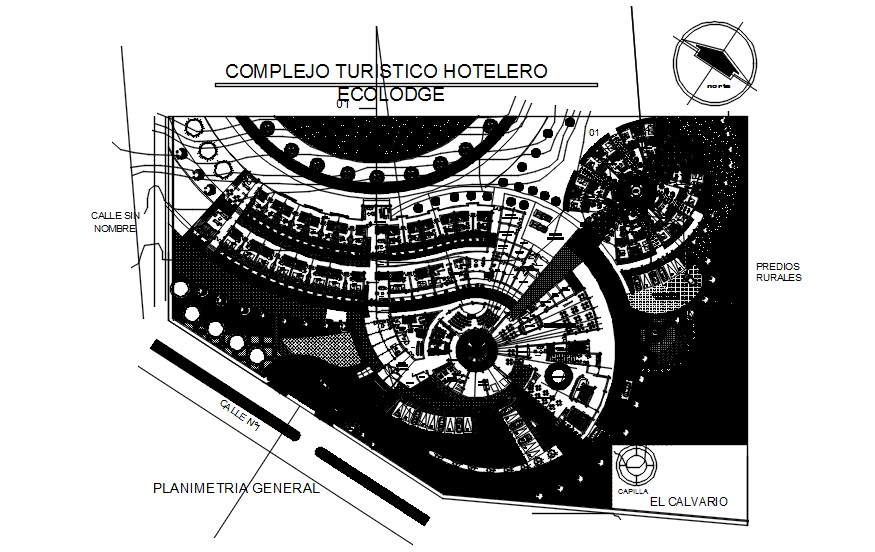Architectural plan of hotel building in AutoCAD
Description
Architectural plan of hotel building in AutoCAD which provide detail of hall, reception area, waiting hall, mess area, rooms, kitchen area, passage, washroom, toilet, lawn area, parking area, etc.

Uploaded by:
Eiz
Luna
