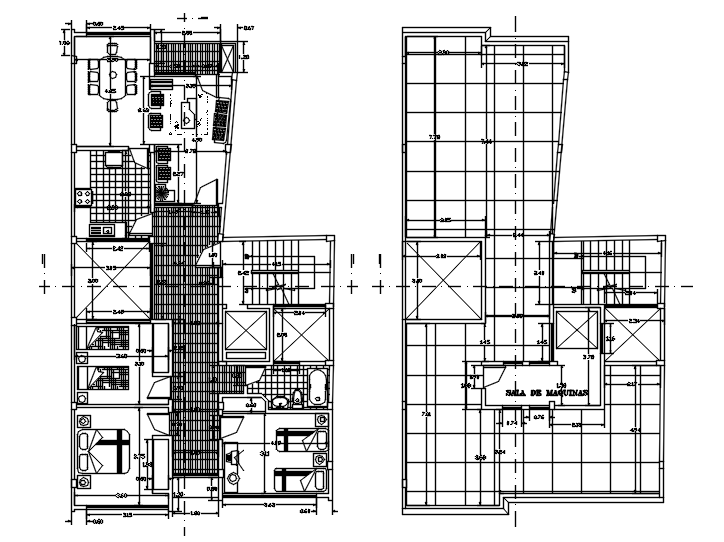Autocad drawing of the residential apartment
Description
Autocad drawing of the residential apartment it include ground floor layout,terrace layout it also includes kitchen,dinning,drawing room,master bedroom,balcony,bathroom,kids bedroom,etc
Uploaded by:
K.H.J
Jani
