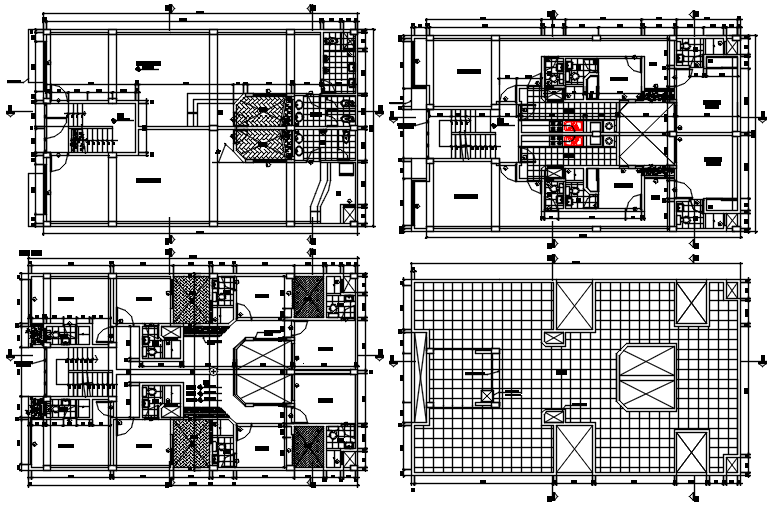Residential apartment drawing in autocad
Description
Residential apartment drawing in autocad it includes ground floor layout, first-floor layout, second-floor layout,terrace layout it also include kitchen,dinning area,balcony,master bedroom,kids bedroom,drawing room,parking area,etc
Uploaded by:
K.H.J
Jani
