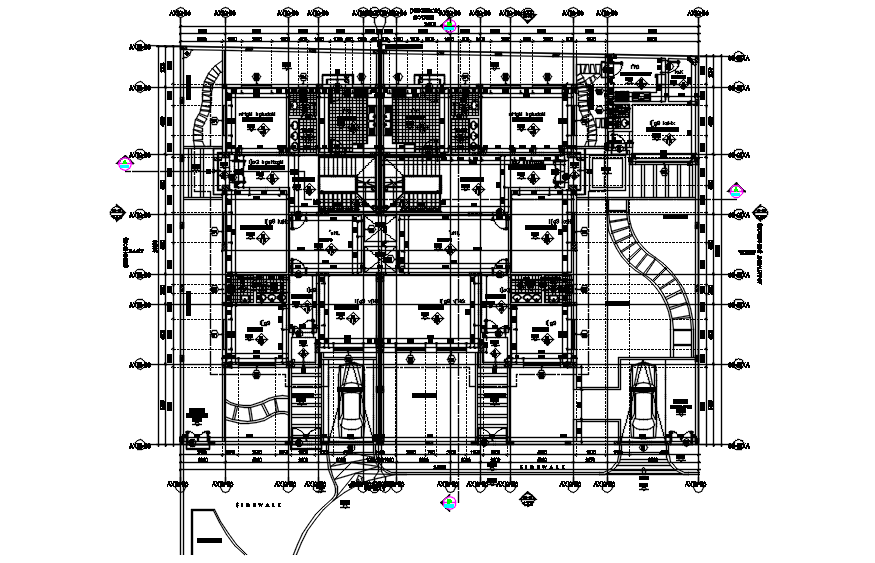Autocad drawing of residential bungalow
Description
Autocad drawing of residential bungalow it include ground floor layout, furniture layout it also includes dining,kitchen,master bedroom,kids bedroom,balcony,bathroom,etc
Uploaded by:
K.H.J
Jani
