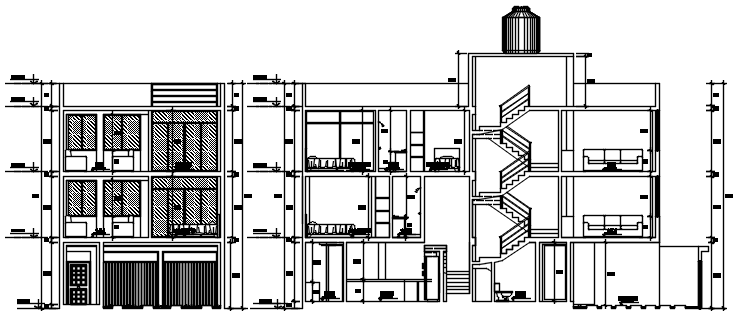Design of residential flat with detail dimension in dwg file
Description
Design of residential flat with detail dimension in dwg file which provides detail of the section, detail of floor level, detail of doors and windows, etc.

Uploaded by:
Eiz
Luna

