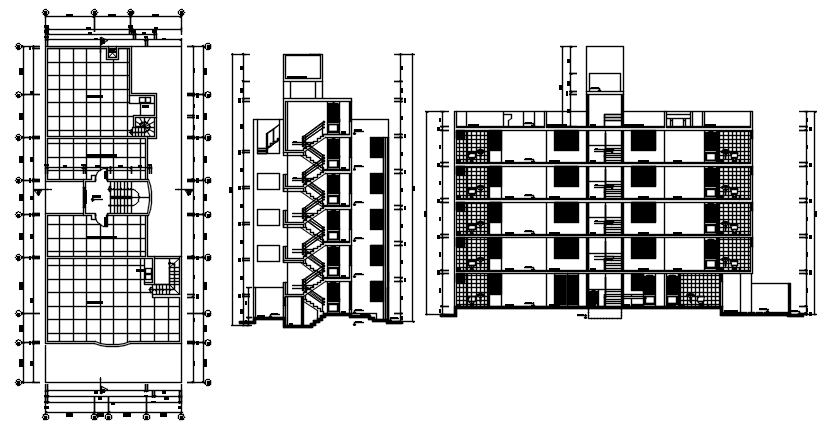Drawing of a residential apartment with detail dimension in autocad
Description
Drawing of a residential apartment with detail dimension in autocad which provides detail of the section, detail of floor level, detail of doors and windows, etc.

Uploaded by:
Eiz
Luna

