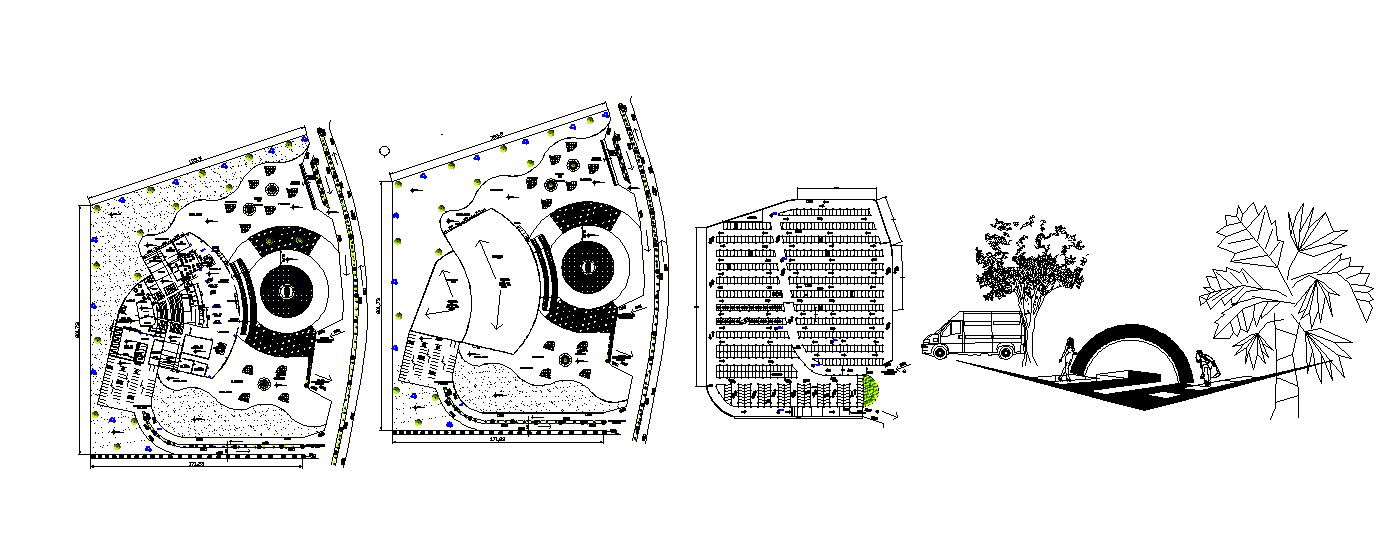Autocad drawing of exhibition center
Description
Autocad drawing of exhibition center it include ground floor layout, first-floor layout it also includes display area,exhibition area,seating area,circulation area,etc
File Type:
DWG
File Size:
3.9 MB
Category::
Interior Design
Sub Category::
Education Interiors Design Projects
type:
Gold
Uploaded by:
K.H.J
Jani
