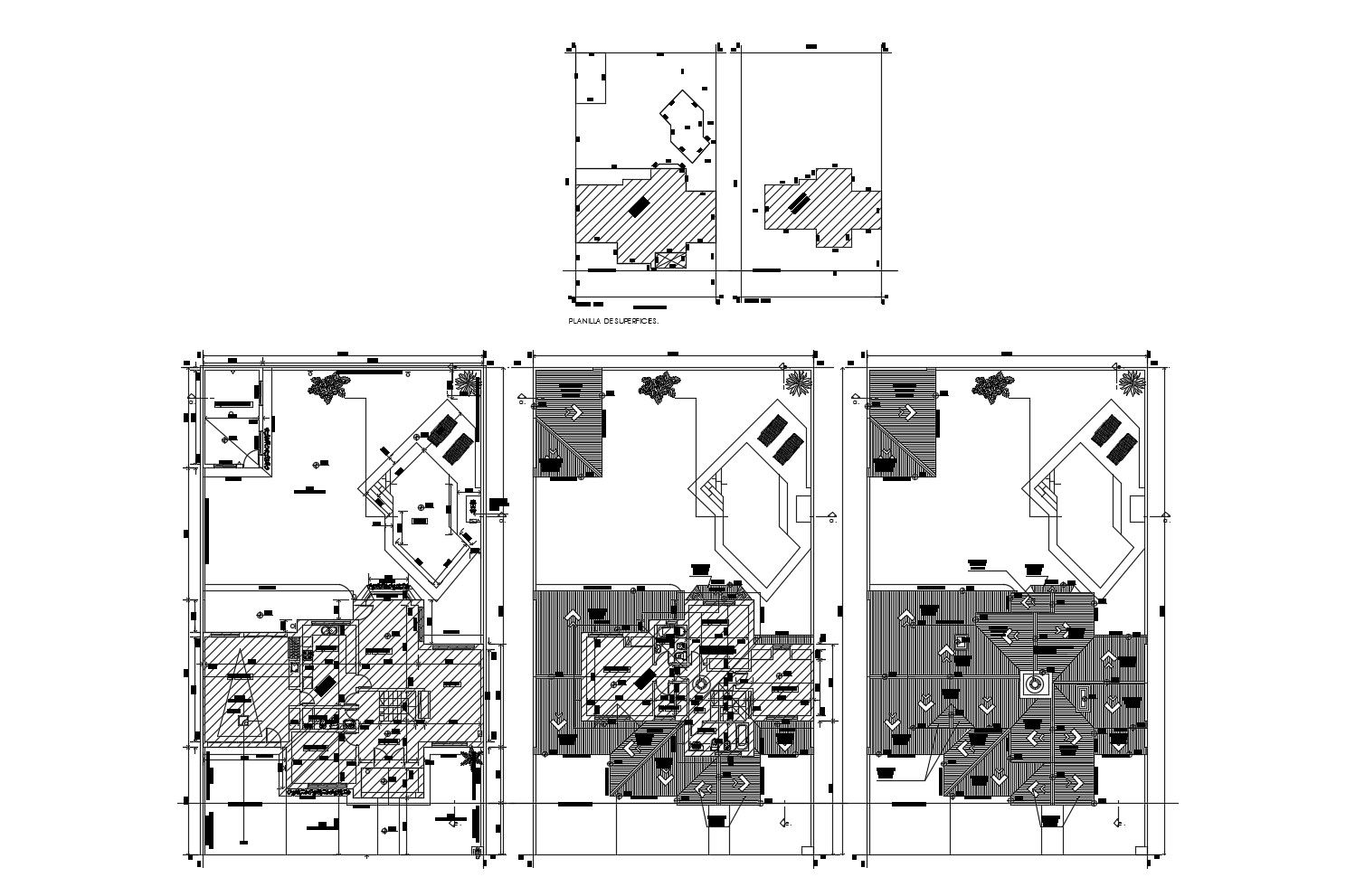Drawing of the bungalow with detail dimension in autocad
Description
Drawing of the bungalow with detail dimension in autocad which provides detail of hall, bedroom, kitchen, dining area, bathroom, toilet, etc it also gives detail of roof plan.

Uploaded by:
Eiz
Luna

