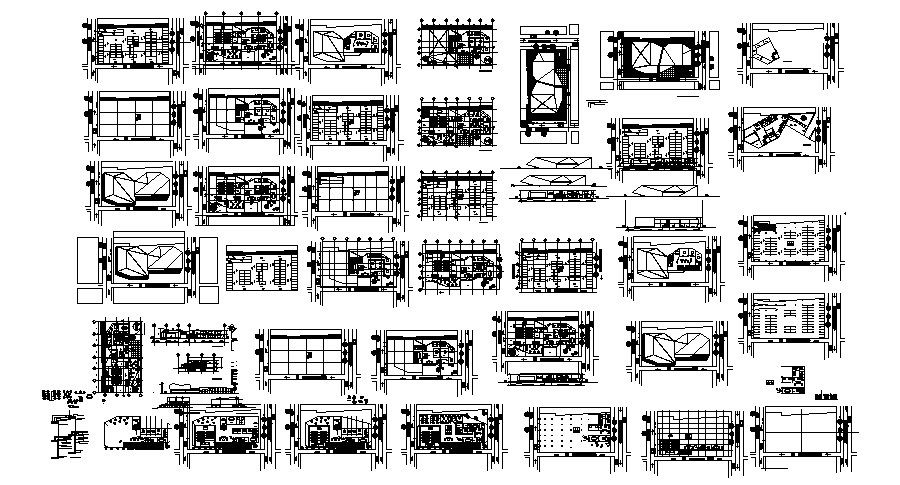Drawing of Office plan in autocad
Description
Drawing of Office plan in autocad with elevations it includes first floor, top floor, a basement plan, front façade, right elevation, left elevation it also includes the reception area, waiting area, pantry, cafeteria, manager cabin, etc

Uploaded by:
Eiz
Luna

