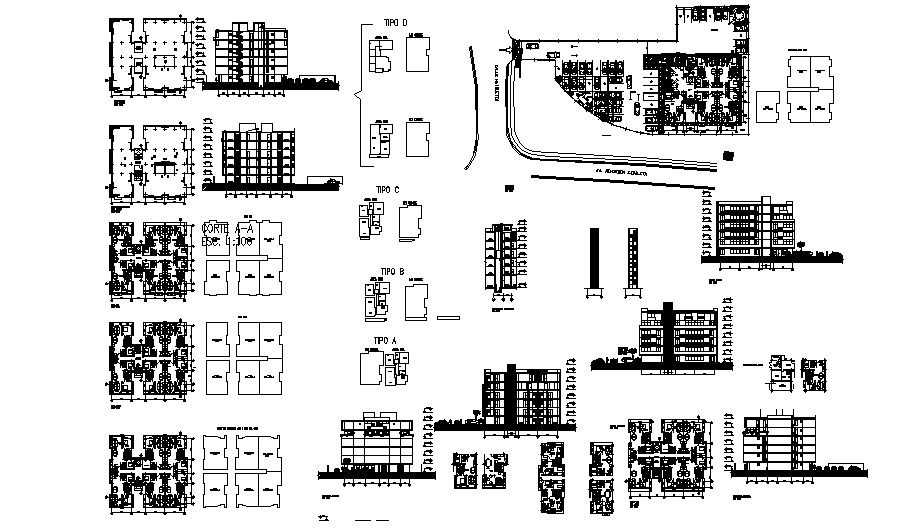Residential Apartment Design In AutoCAD File
Description
Residential Apartment Design In AutoCAD File it includes ground floor plan, first-floor plan, second-floor plan, front elevation, left elevation, right elevation, sections, it also includes a parking area, living room.

Uploaded by:
Eiz
Luna
