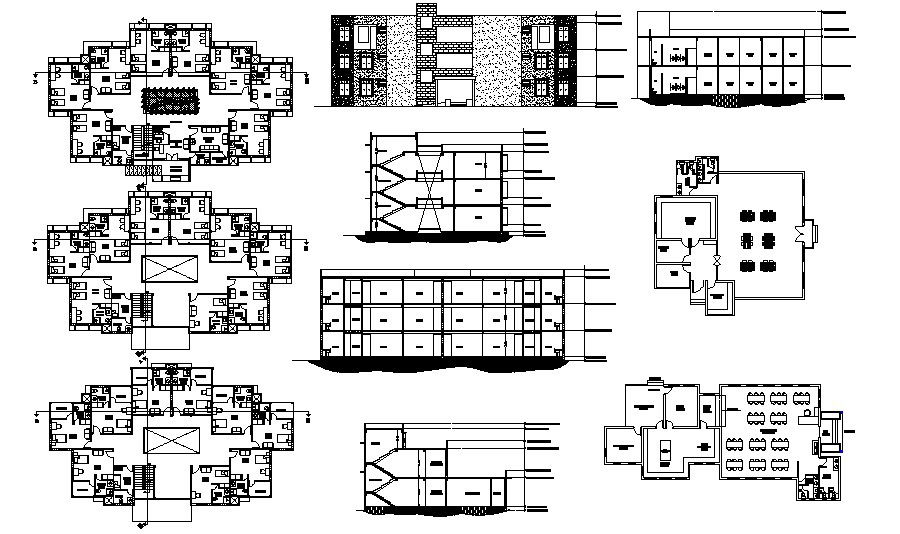Guest House Floor Plans In AutoCAD File
Description
Guest House Floor Plans In AutoCAD File which includes detail of front elevation, different section, detail of reception area, waiting area, warden room, lobby, rooms, hall, washroom, and toilet.

Uploaded by:
Eiz
Luna
