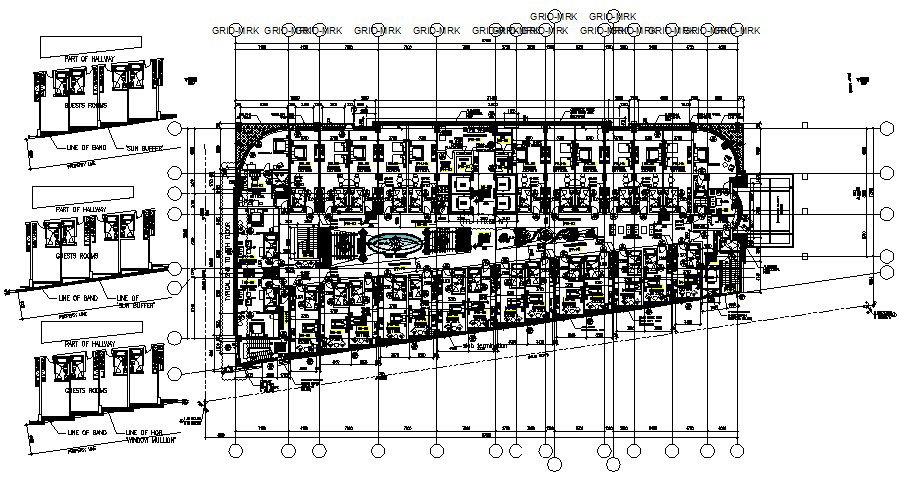Hotel Floor Plan With Dimensions In AutoCAD File
Description
Hotel Floor Plan With Dimensions In AutoCAD File which provides detail of the corridor, waiting hall, passage, rooms, lobby, lift lobby, staircase area, washroom, toilet.

Uploaded by:
Eiz
Luna
