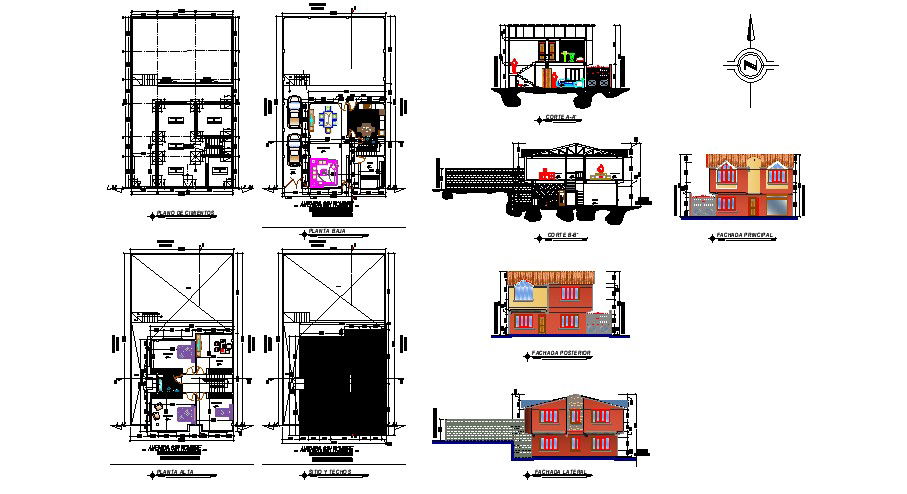Residential Home Elevation Section In DWG File
Description
Residential Home Elevation Section In DWG File which provides detail of front elevation, back elevation, foundation plan, detail dimension of the hall, bedroom, kitchen, dining room, bathroom, toilet.

Uploaded by:
Eiz
Luna

