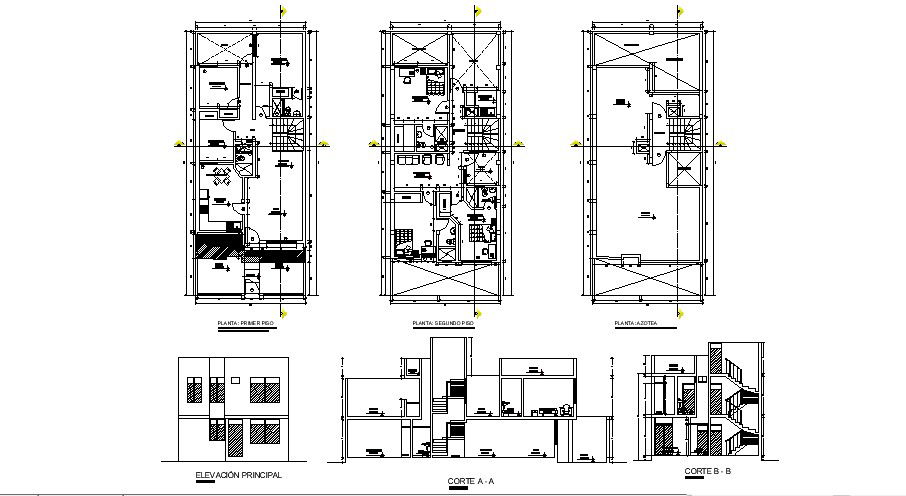Condo Design In AutoCAD File
Description
Condo Design In AutoCAD File which provides detail dimension of garden area, living room, bedroom, kitchen, dining room, bathroom, toilet, etc it also provides detail of floor level, staircase.

Uploaded by:
Eiz
Luna

