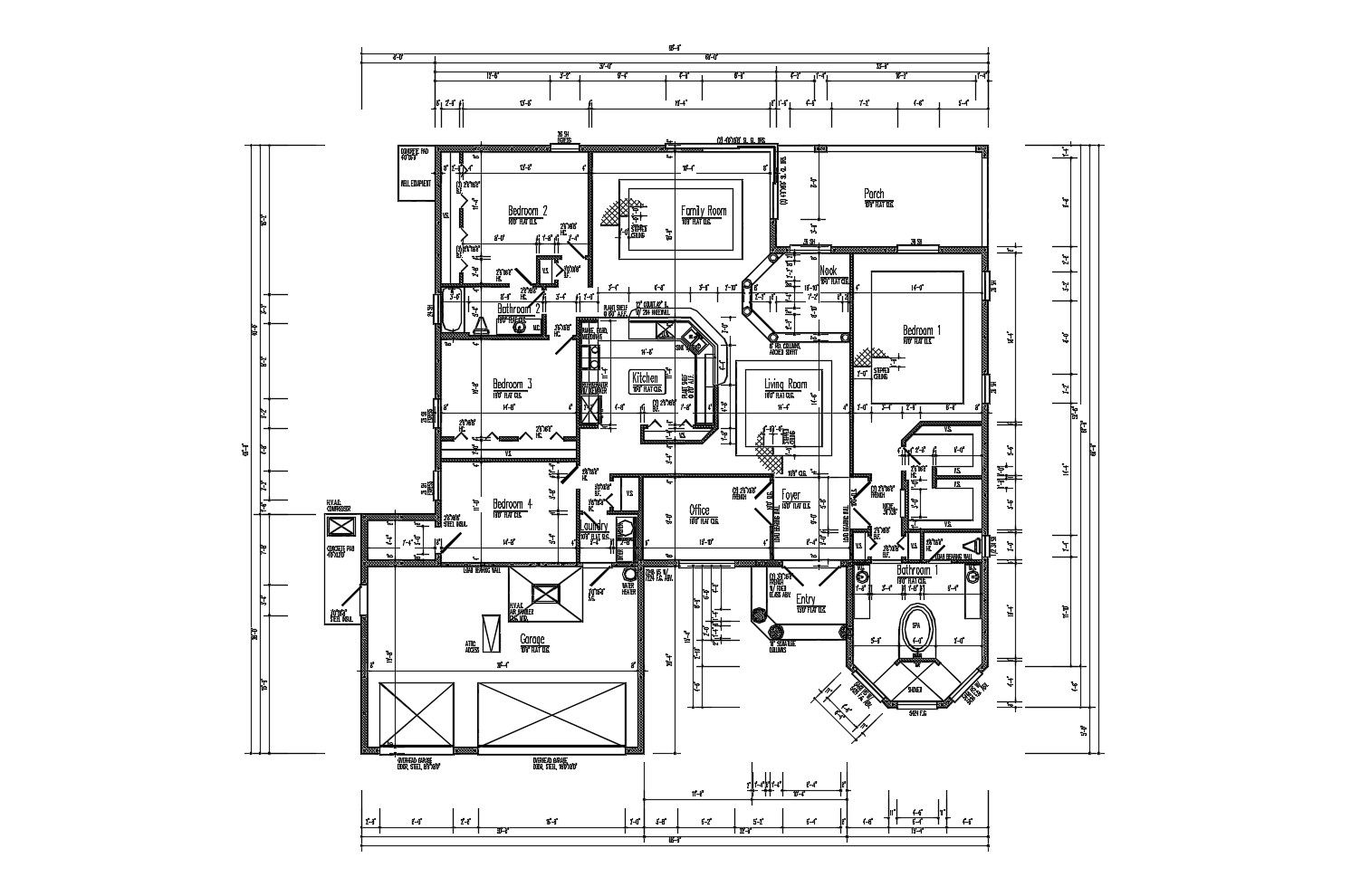Plan of the house with detail dimension in dwg file
Description
Plan of the house with detail dimension in dwg file of living room, family room, bedroom, kitchen, dining area, bathroom, toilet, porch, garage, office area, entry, etc.

Uploaded by:
Eiz
Luna

