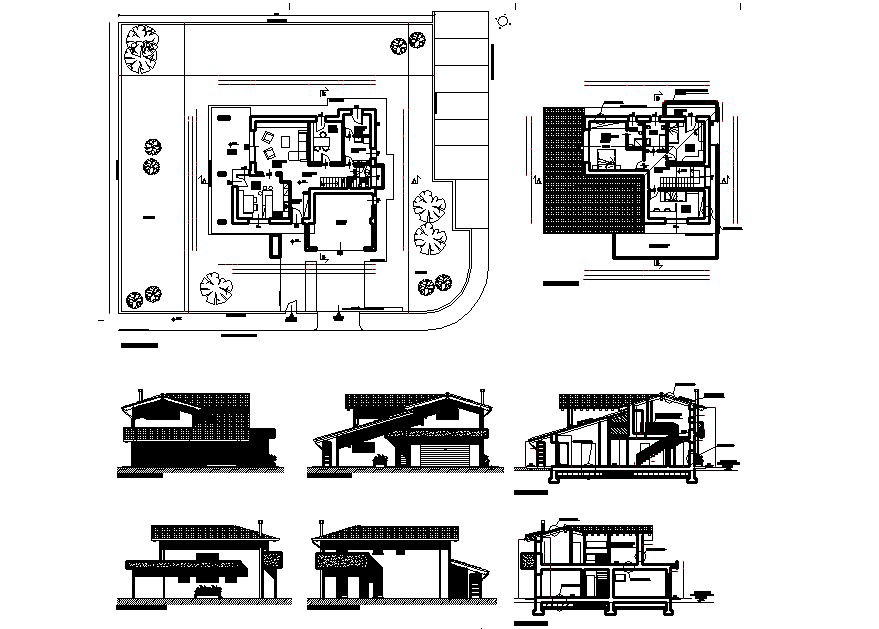Residential house plan in DWG file
Description
Residential house plan with detail dimension in dwg file which provides detail of drawing room, bedroom, kitchen, dining room, bathroom, toilet, etc it also gives detail of different section and elevation.

Uploaded by:
Eiz
Luna
