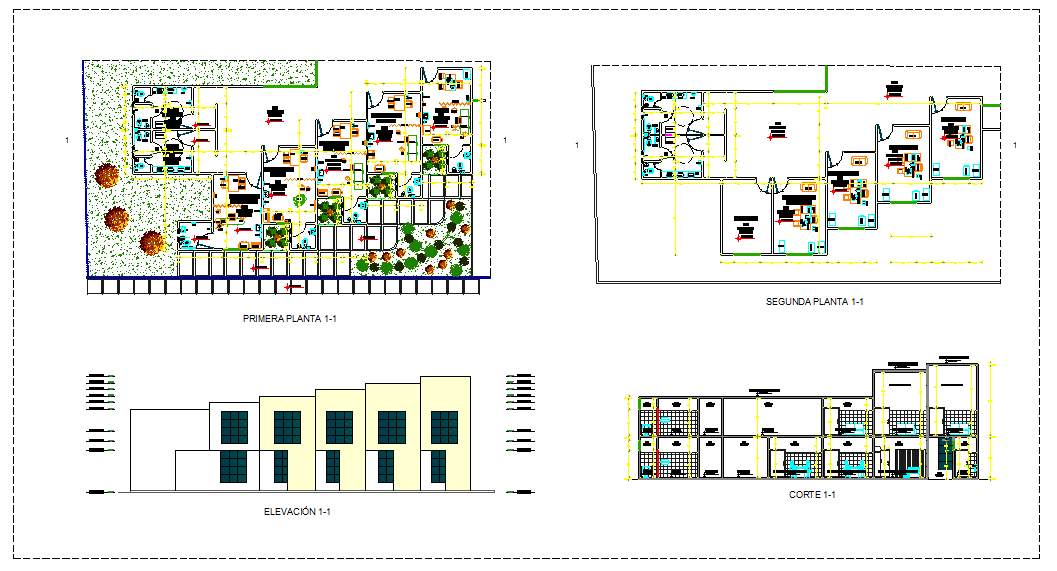Clinic Design detail
Description
Clinic Design plan Detail. A clinic is a health care facility that is primarily devoted to the care of out patients. Clinic Design detail Download file, Clinic Design detail DWG file, Clinic Design detail DWG.

Uploaded by:
Liam
White
