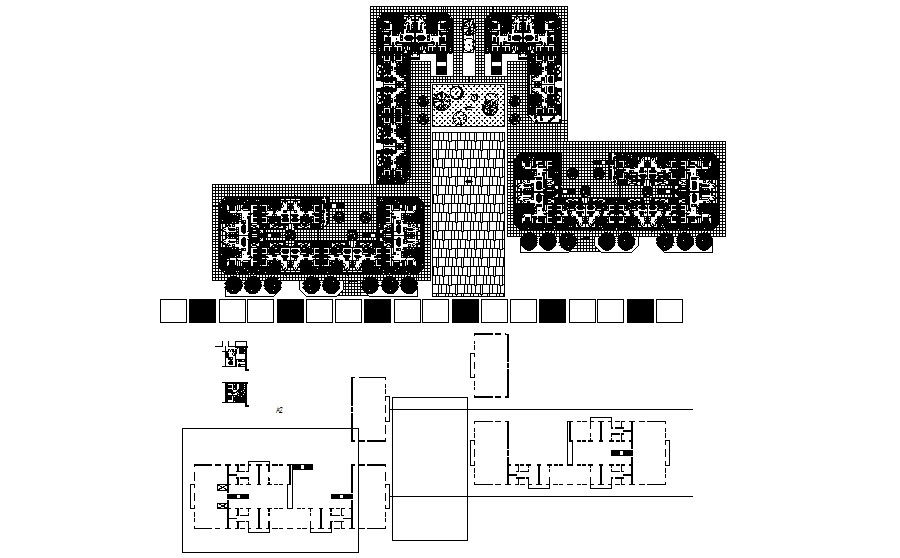Apartment with furniture detail in dwg file
Description
Apartment with furniture detail in dwg file which provides detail of drawing room, bedroom, kitchen, dining room, bathroom, toilet, etc it also gives detail of the garden area

Uploaded by:
Eiz
Luna
