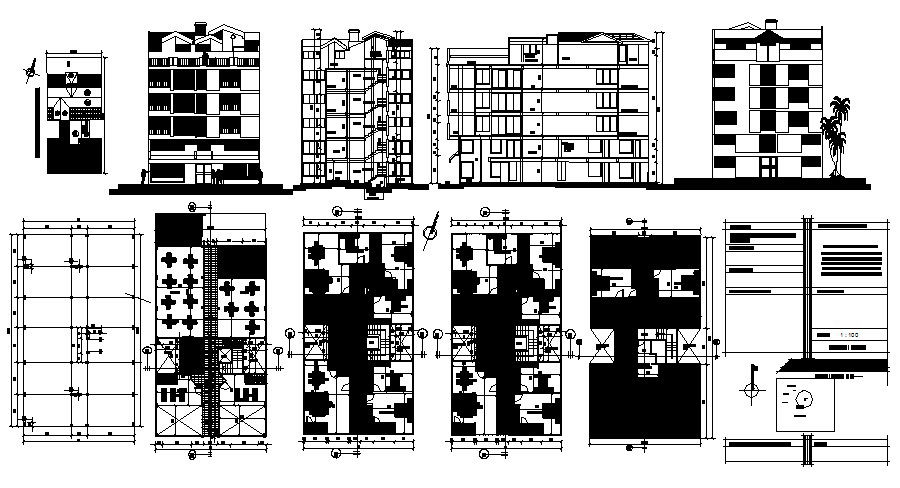Living Apartment Plan Elevation Section In DWG File
Description
Living Apartment Plan Elevation Section In DWG File which provides detail of drawing room, bedroom, kitchen, dining room, bathroom, toilet, etc it also gives detail of roof plan.

Uploaded by:
Eiz
Luna

