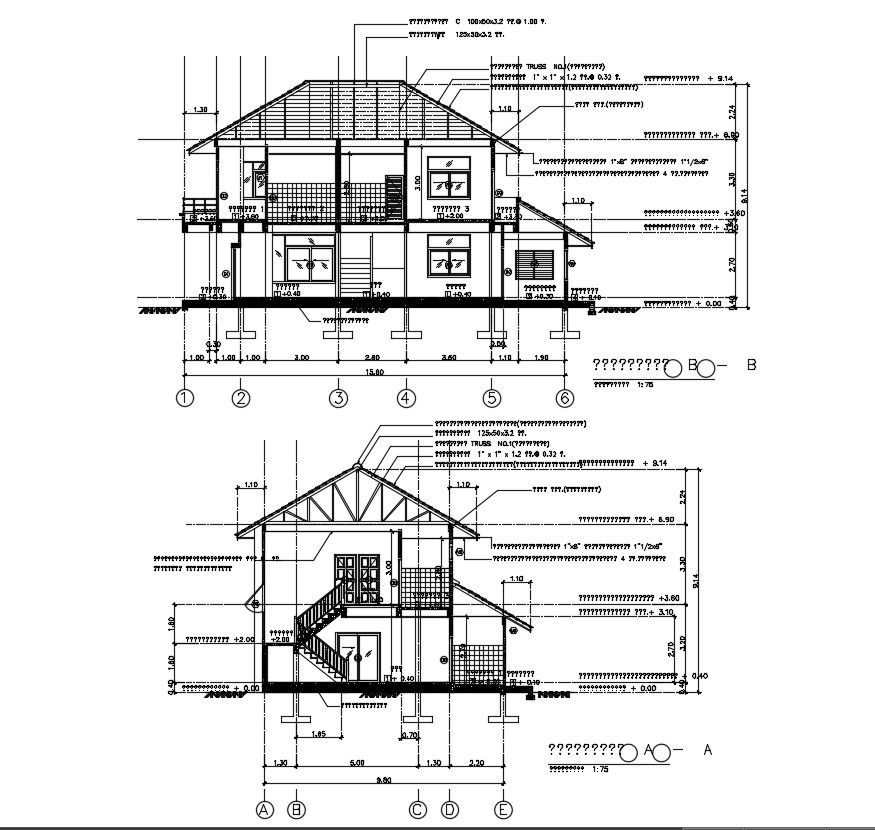Download FreeTwo storey house design in DWG file
Description
Download Free Two storey house design in DWG file which provides detail of the different section, detail of floor level, detail of foundation structure, etc it also includes detail of doors and windows.

Uploaded by:
Eiz
Luna

