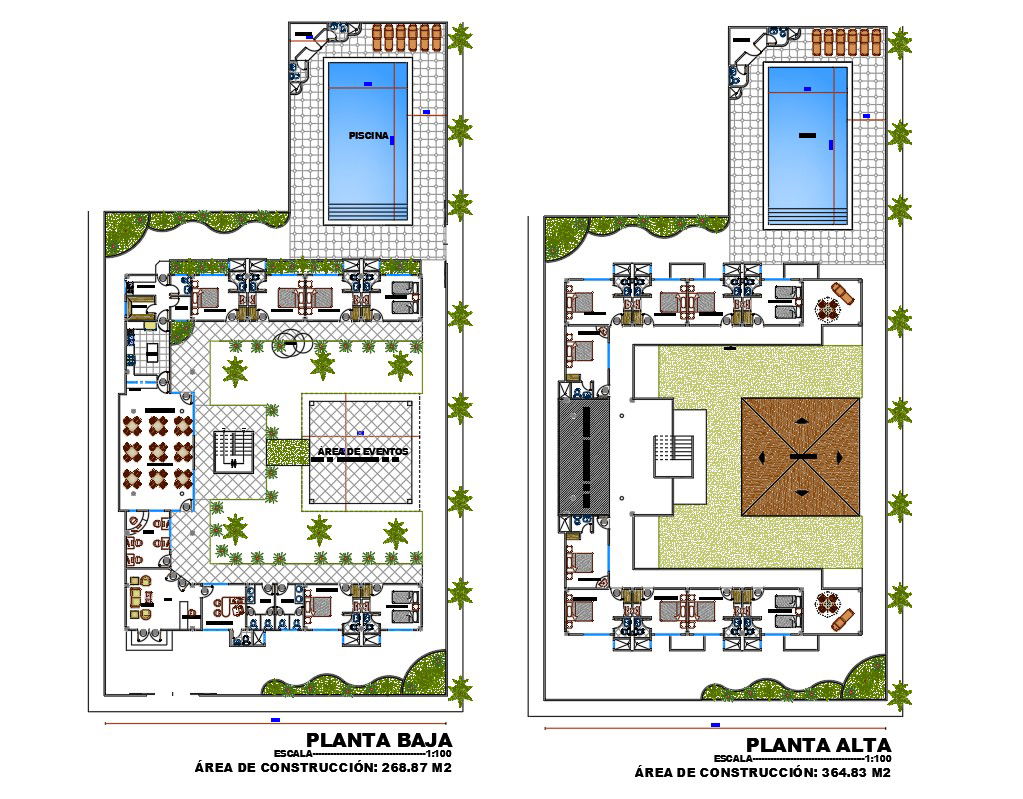Hotel Plan AutoCAD Drawing Download DWG File
Description
It’s a hotel dwg file. Two design of hotels with complete architectural design and furniture layout with swimming pool, restaurant, dining area and administration office detail in dwg file. download hotel plan CAD drawing dwg file.

Uploaded by:
Hema
Kumari
