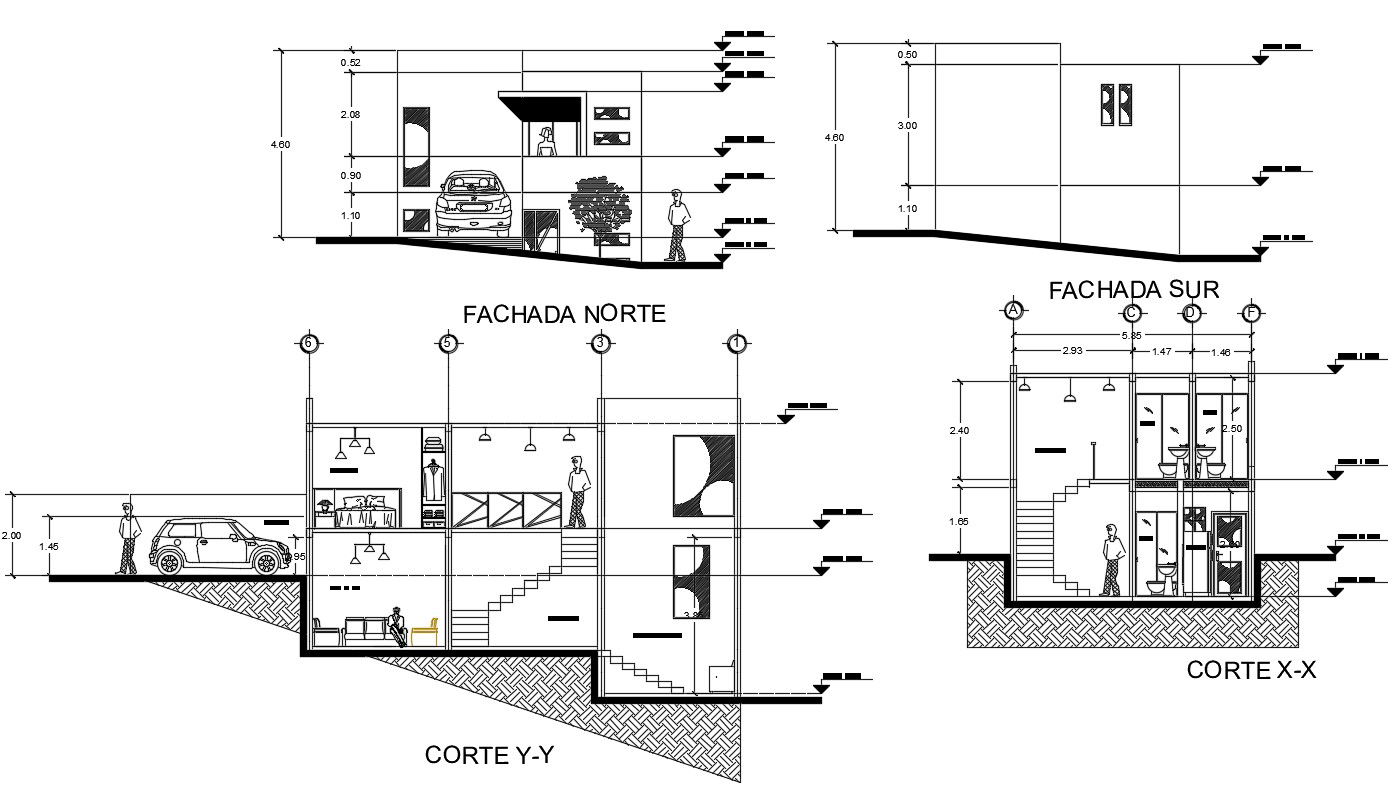House social interest 2d layout plan in dwg file
Description
House social interest 2d layout plan in dwg file which includes the details of elevation, section, bedroom, staircase, parking area, garden area, etc it also includes the details of furniture.

Uploaded by:
Eiz
Luna
