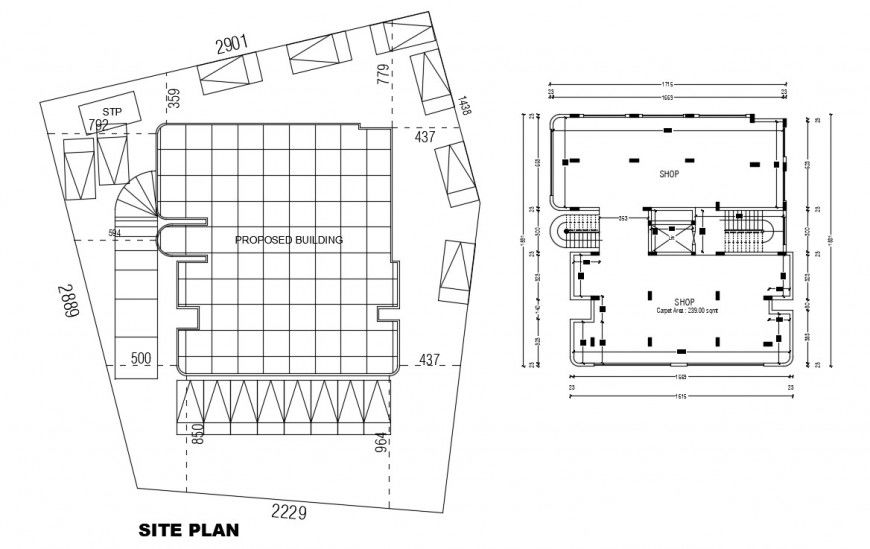purpose building of shop site project detail cad file
Description
2d cad drawing of purpose building of shop site project detail cad file along with all dimension detail and measurement plan, download free dwg file and use for cad presentation.
Uploaded by:
Eiz
Luna

