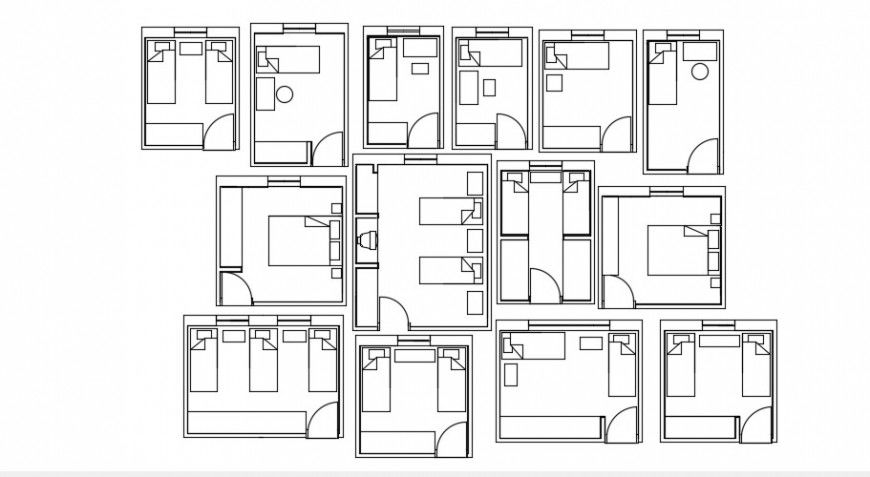2 d cad drawing of double bedded room plan auto cad software
Description
2d cad drawing of double beded room plan autocad software detailed with three single bed and two bed with door elevation and wadrobe area with study table shown in drawing.
File Type:
DWG
File Size:
53 KB
Category::
Interior Design
Sub Category::
Bathroom Interior Design
type:
Gold
Uploaded by:
Eiz
Luna
