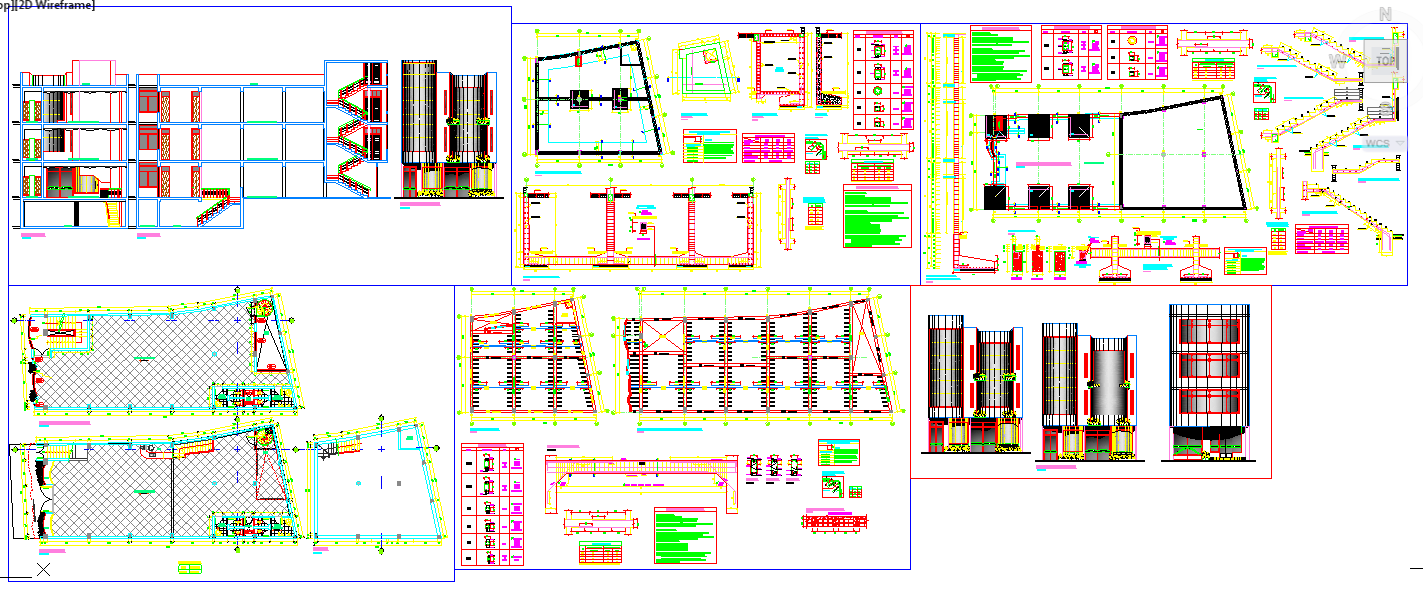Shopping Centre Structure Detail
Description
Shopping Centre Structure Detail . structure detail also beam elevation ground floor home building. Engineering diagrams adopt simple conventions to represent beams, supports and loads.

Uploaded by:
Neha
mishra
