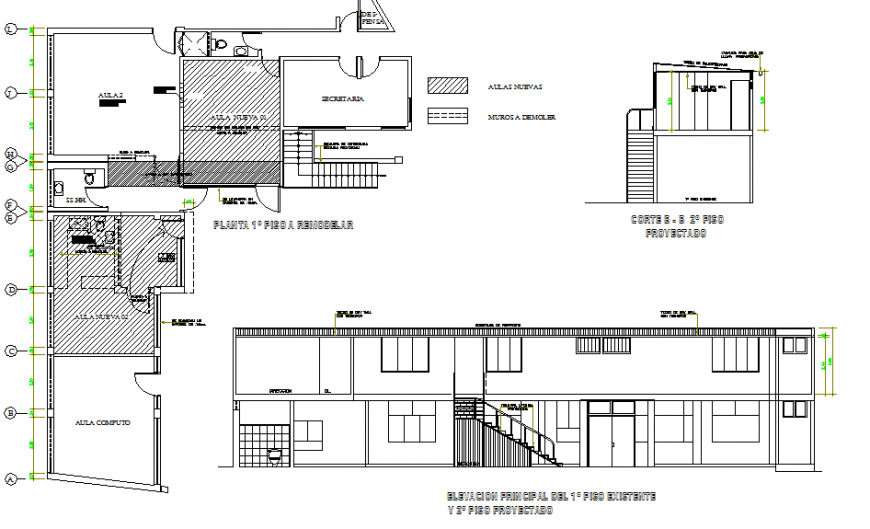Main elevation and first floor plan distribution drawing details of school dwg file
Description
Main elevation and first floor plan distribution drawing details of school that includes a detailed view of flooring view with doors and windows view and staircase view details, balcony view with wall design, dimensions and roof or terrace view with classrooms, stream departments, library and laboratory, staff room and cultural hall with sanitary for staff and sanitary for students, canteen/cafeteria, sports ground and much more of school details.
Uploaded by:
Eiz
Luna
