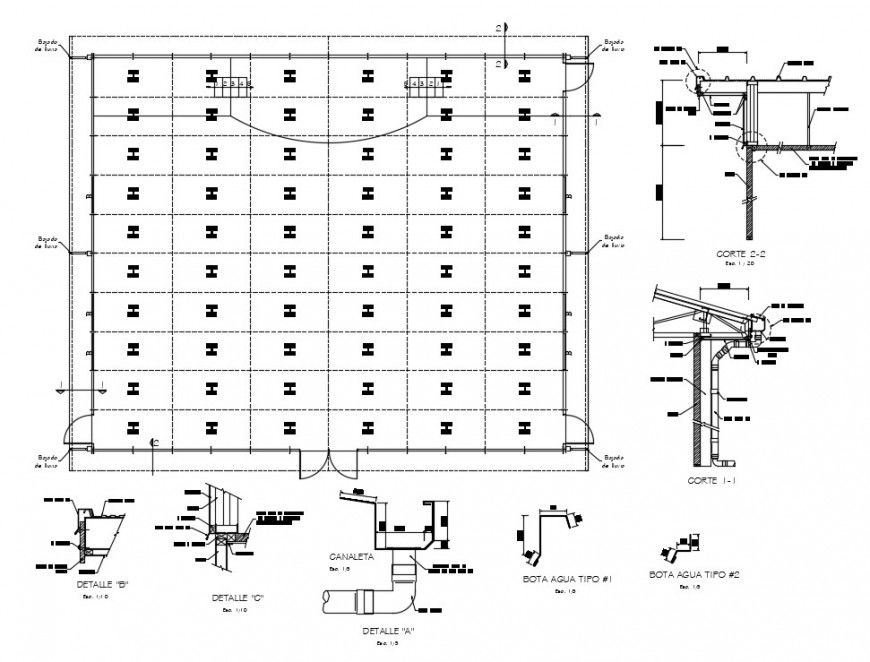2d cad drawing of upstream channel autocad software
Description
2d cad drawing of upstream channel autocad software detailed with construction line of wide number of upstream channel tht longidutional wave length describes the upstream channel.
Uploaded by:
Eiz
Luna

