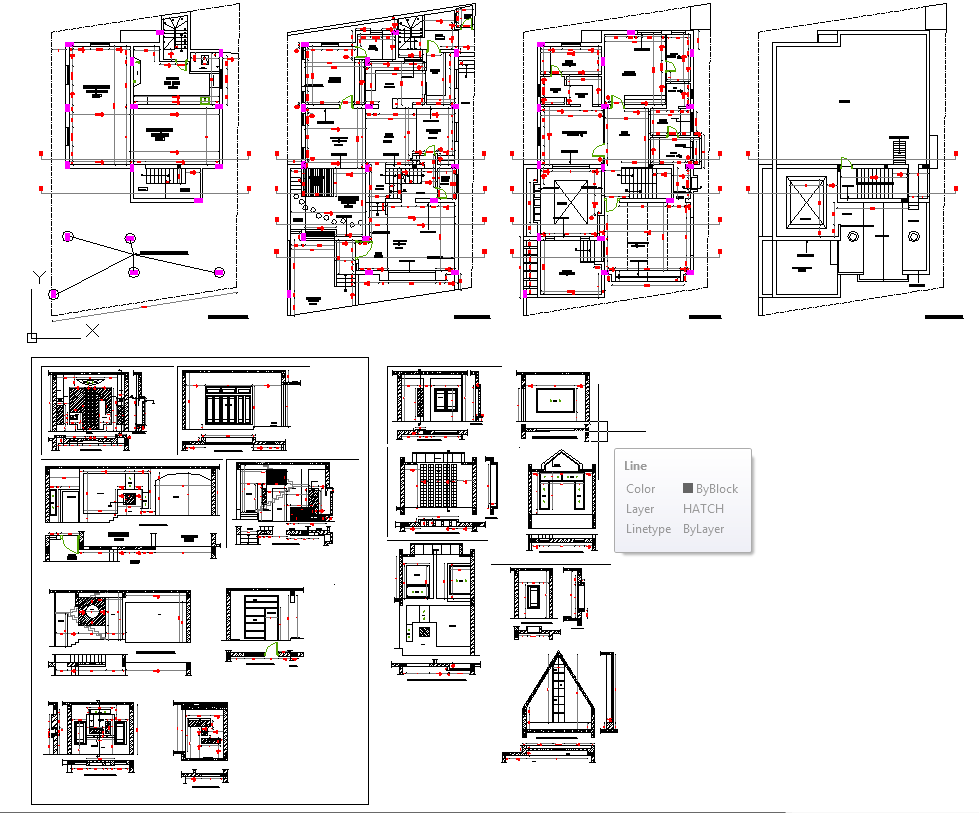House Project
Description
Including presentation plan, working plan. House Project DWG , House Project Download file, House Project DWG File Download. Two story villas design include presentation plan, sections, elevations,and much more detail about architecture.

Uploaded by:
Jafania
Waxy
