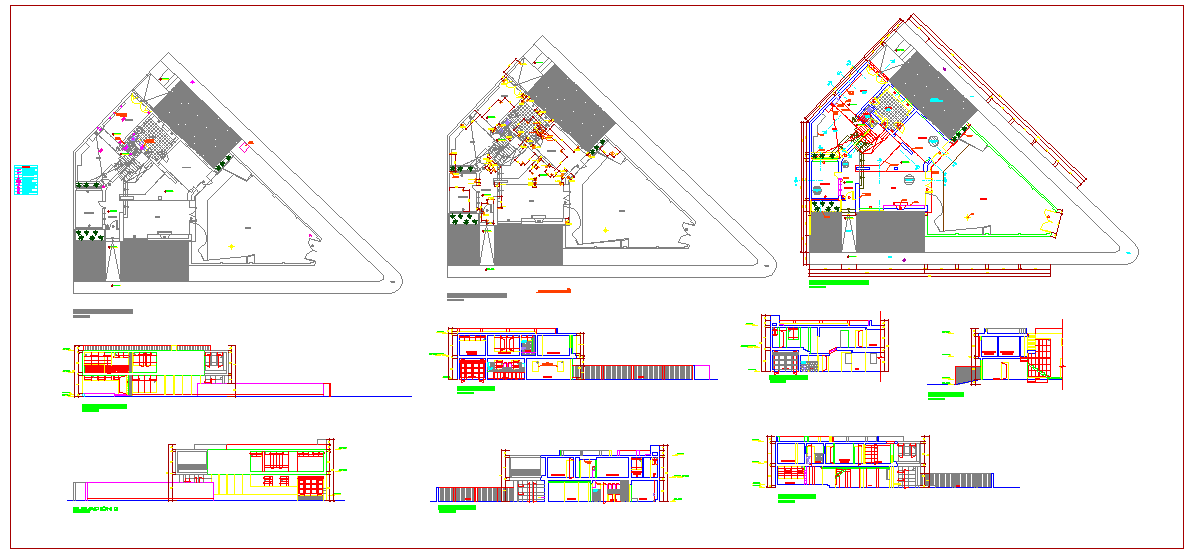House plan
Description
House plan DWG file. Site plans should outline location of utility services, setback requirements, easements, location of driveways and walkways, and sometimes even topographical data that specifies the slope of the terrain.

Uploaded by:
Jafania
Waxy

