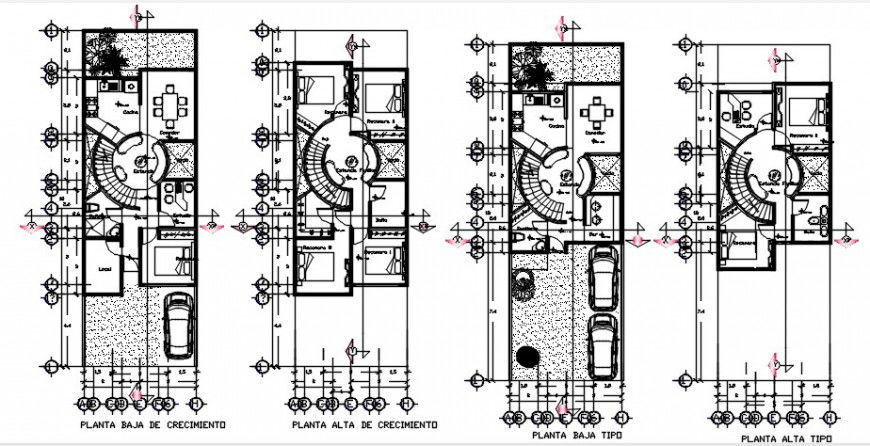Hotel architecture plan detailing
Description
Hotel architecture plan detailing. here there is top view plan details with beds and staircase and dining and staircase detailing and circular design of staircase detail in auto cad format
Uploaded by:
Eiz
Luna
