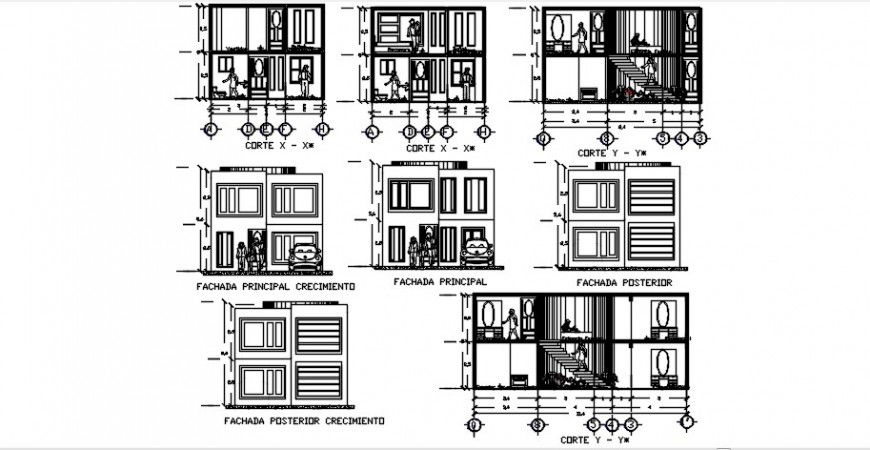Bungalow sectional detailing view model
Description
Bungalow sectional detailing view model.this auto cad file contains elevation of a bungalow, modern bungalow design, posh design, luxurious design and human figure detailing and car detailing view etc
Uploaded by:
Eiz
Luna

