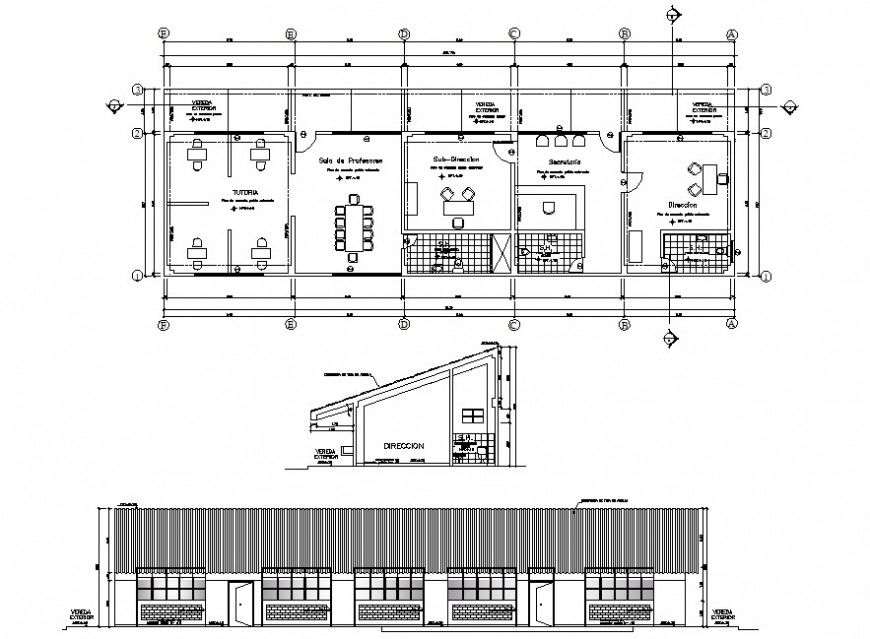2d school office layout cad file
Description
the architecture school office layout plan cad file includes different distribute cabins, principle office, directors office along with all; furniture detail and description detail, download in free cad file and use for cad presentation.
Uploaded by:
Eiz
Luna
