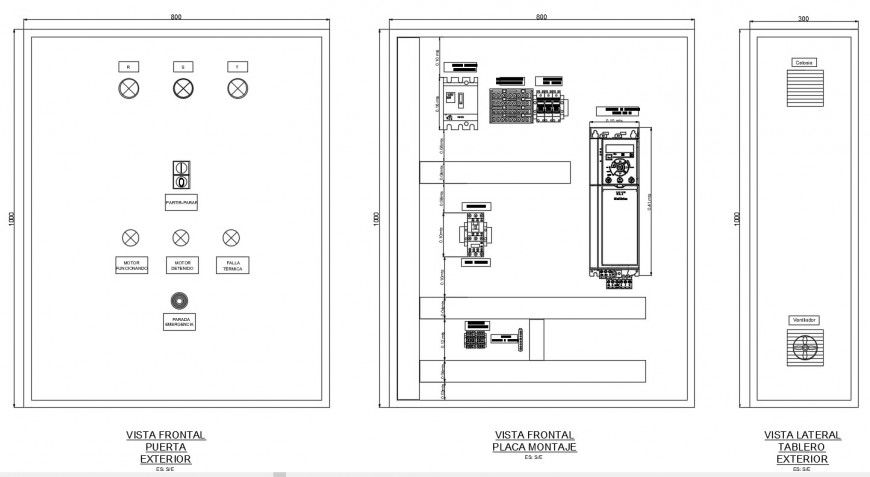2d cad drawing of monitor elevation layout
Description
2d cad drawing of monitor elevation layout with connected electrical layout and table exterior elevation with all connected floor elevation and other described dimension and other cable operator wires shown with symbols.
File Type:
DWG
File Size:
783 KB
Category::
Construction
Sub Category::
Construction Detail Drawings
type:
Gold
Uploaded by:
Eiz
Luna

