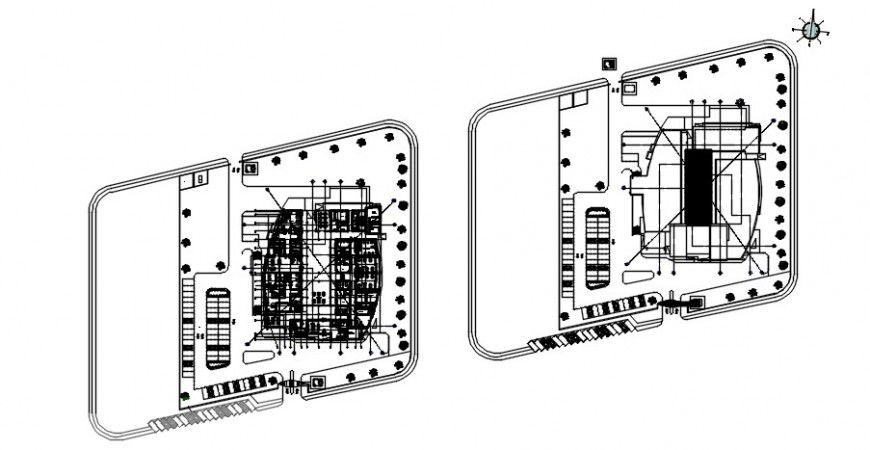Construction project top view file
Description
Construction project top view file. here there is top view construction plan details with sections in auto cad format
File Type:
DWG
File Size:
73 KB
Category::
Construction
Sub Category::
Construction Detail Drawings
type:
Gold
Uploaded by:
Eiz
Luna

