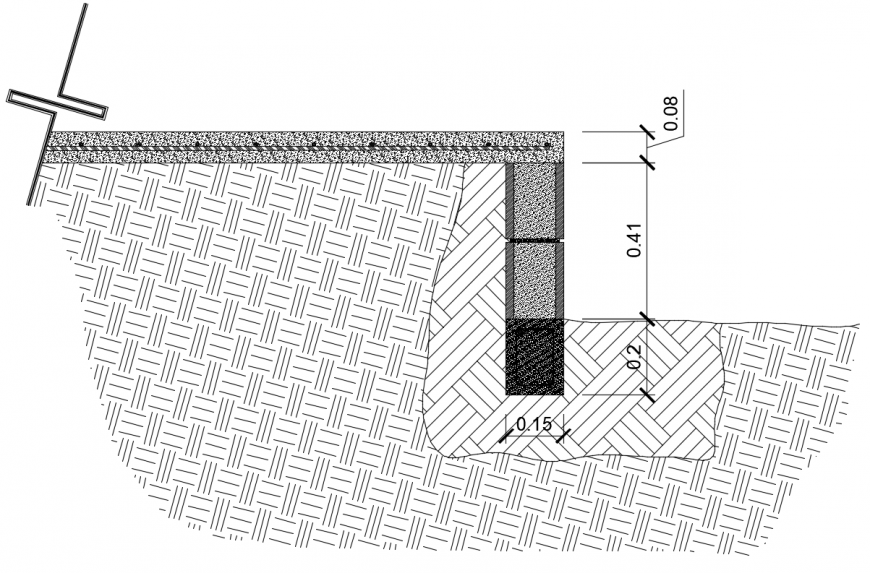2d cad drawing of concrete drawing auto cad software
Description
2d cad drawing of concrete drawing autocad softwaree tht details with concrete parts and inner base been filled and mentioned in details.
File Type:
DWG
File Size:
30 KB
Category::
Construction
Sub Category::
Construction Detail Drawings
type:
Gold
Uploaded by:
Eiz
Luna

