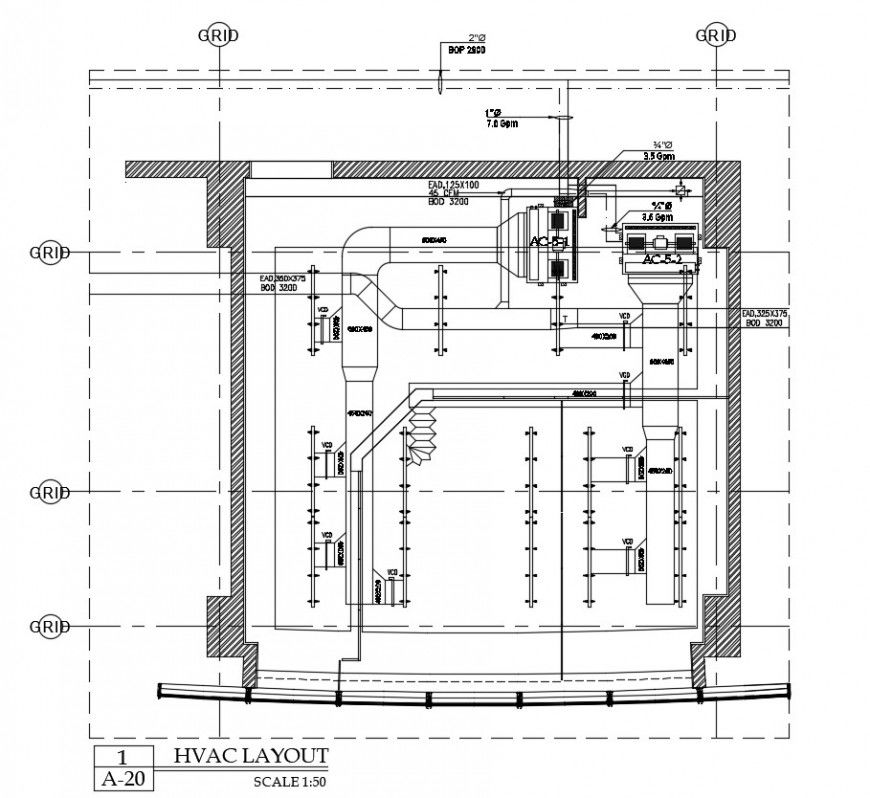HVAC layout 2d cad drawing of autocad file
Description
HVAC layout 2d cad drawing pof autocad file detailed with basic compensate connector detail with electrical component with long pump line and other air out let and rubber velocity elevation and mentyioned with dimension and description.
File Type:
DWG
File Size:
133 KB
Category::
Construction
Sub Category::
Construction Detail Drawings
type:
Gold
Uploaded by:
Eiz
Luna

