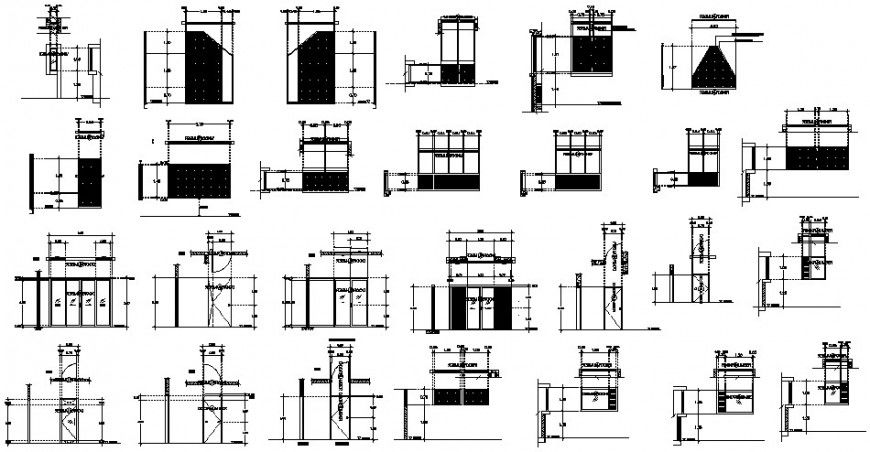Door and Window installation detail cad file
Description
2d cad drawing of section view and elevation design about the door and window installation detail with dimension detail in cad file, Download free dwg product to see how each drawing can help you meet your needs. its made in woodel glass and iron.
File Type:
DWG
File Size:
20.2 MB
Category::
Dwg Cad Blocks
Sub Category::
Windows And Doors Dwg Blocks
type:
Gold
Uploaded by:
Eiz
Luna
