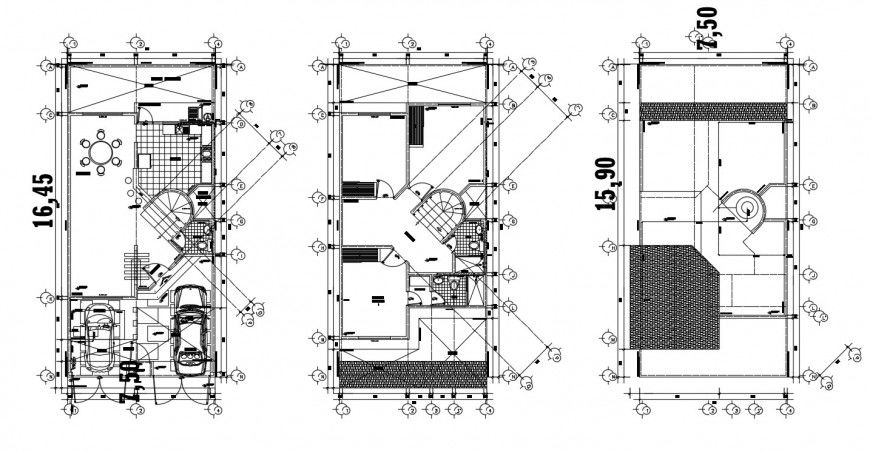2d cad drawing of residential house autocad file
Description
2d cad drawing of residential house autocad file detailed with house elvation of living room and dining area with toilet area and kitchen area and store room and bedfroom plan with attached toilet.
Uploaded by:
Eiz
Luna
