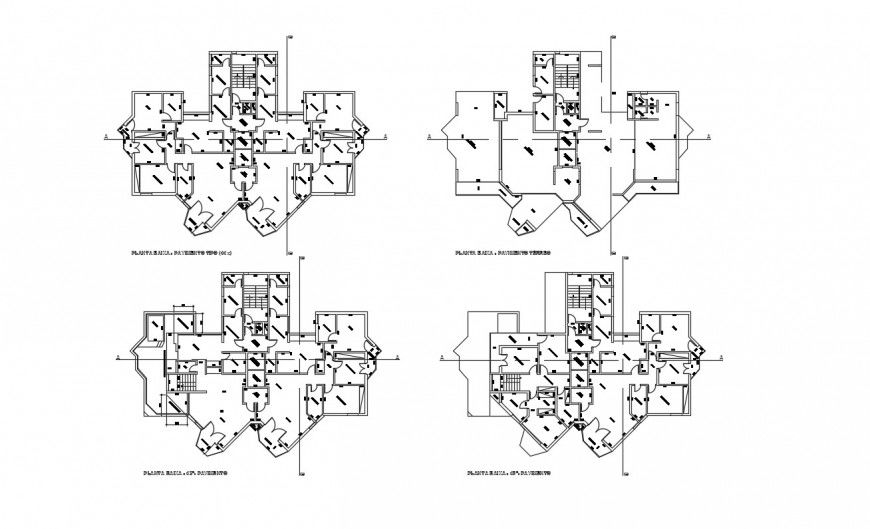Apartment bulding autocad file of 2d drawing
Description
Apartment bulding autocad file of 2d drawing detailed with apartment with floor construction with living room with dining area and common toilet area and other detailed dbedroom and kitchen area.
Uploaded by:
Eiz
Luna

